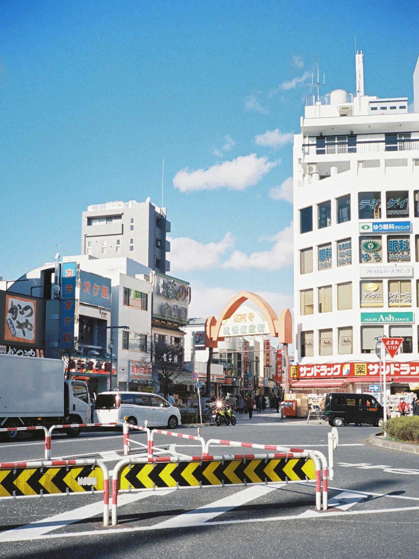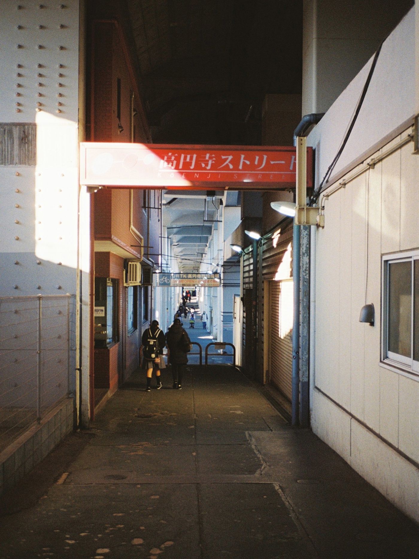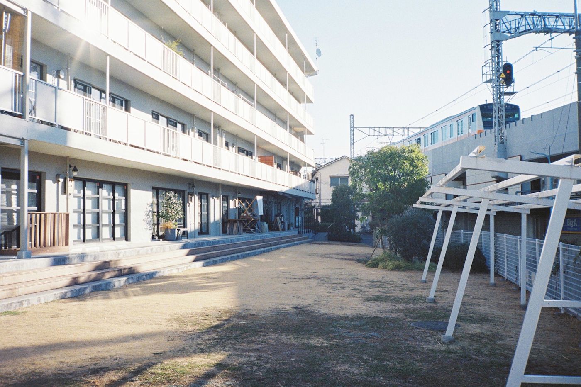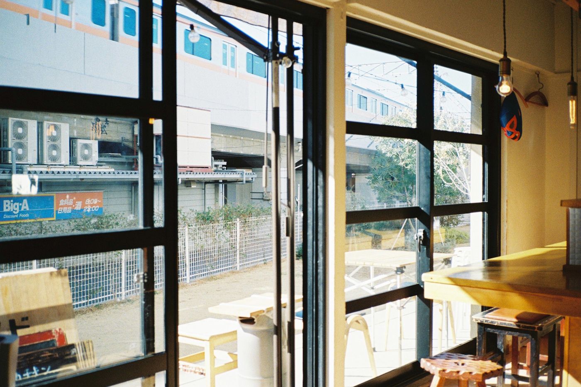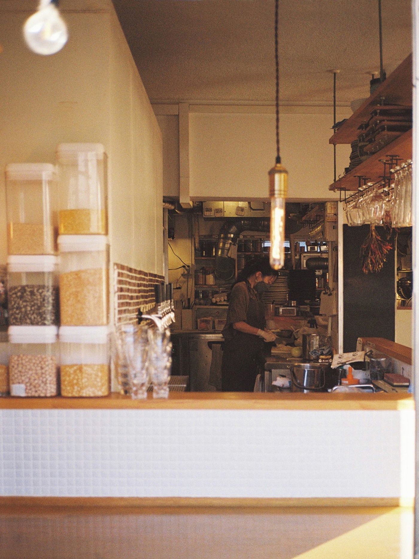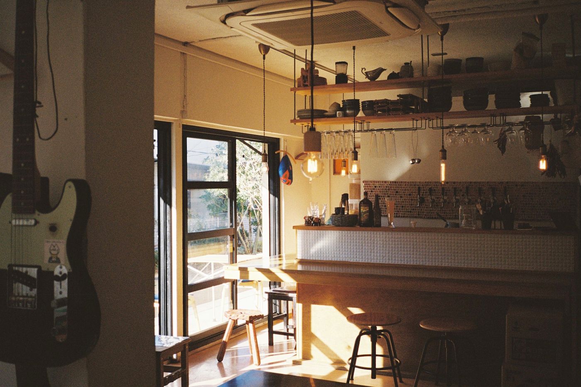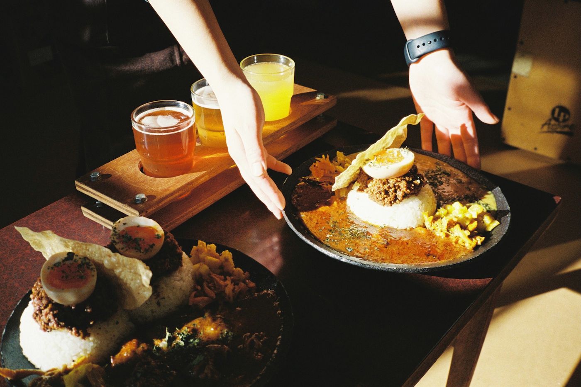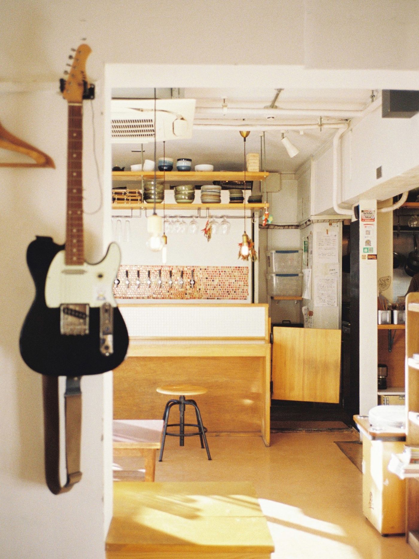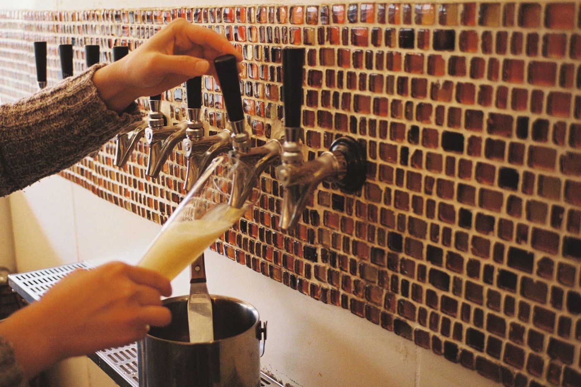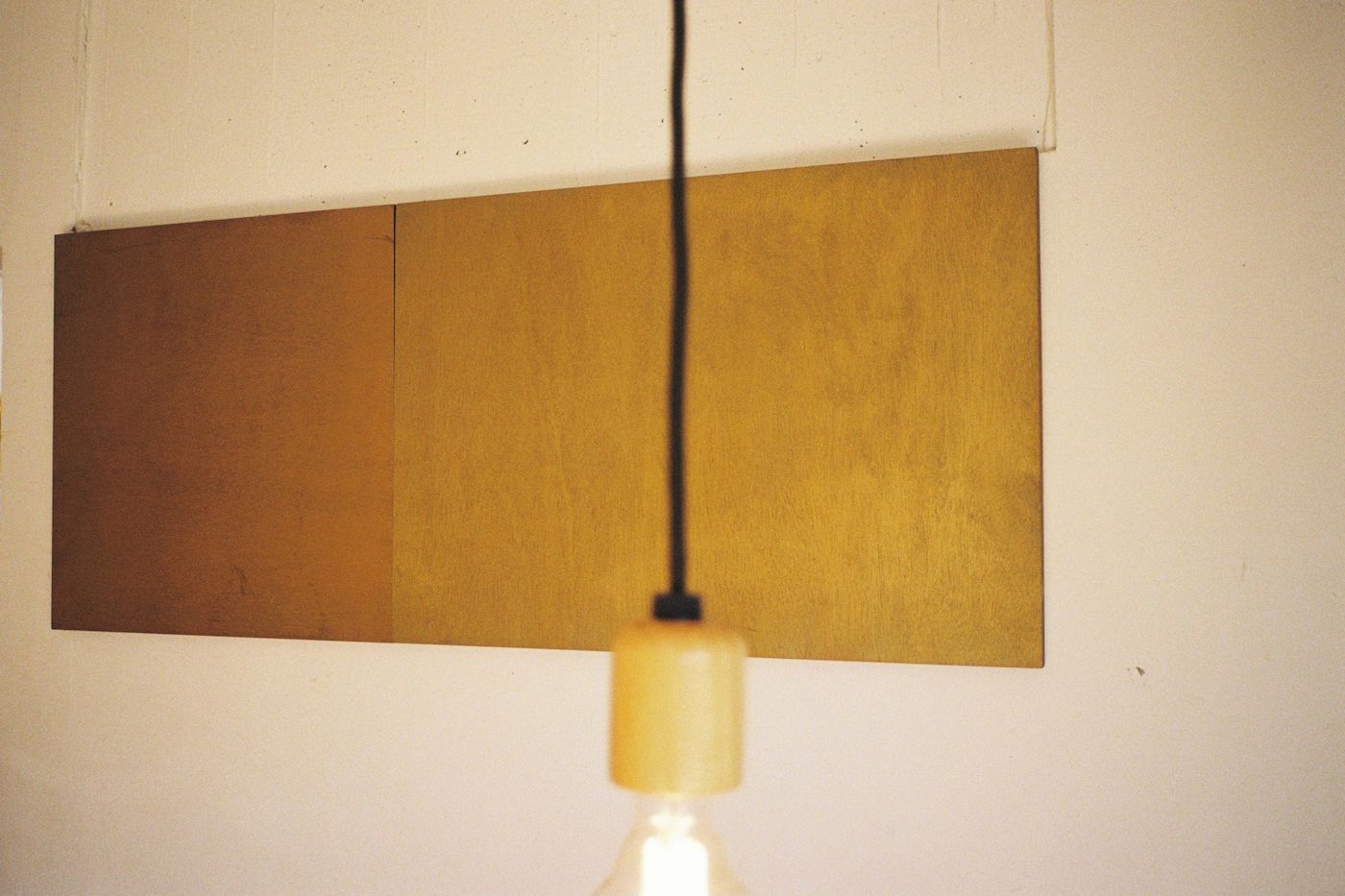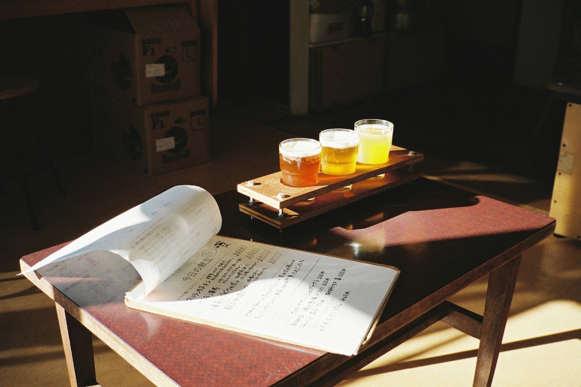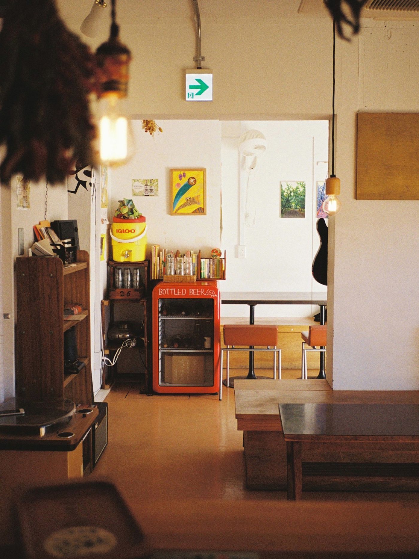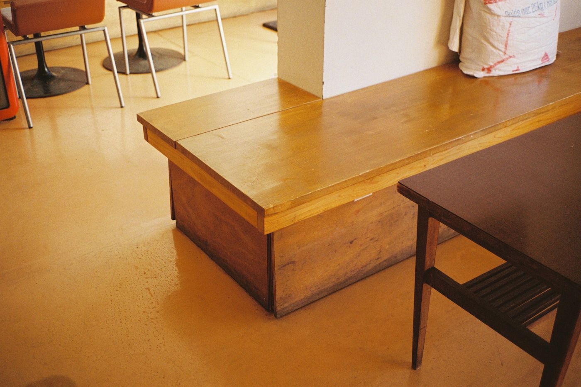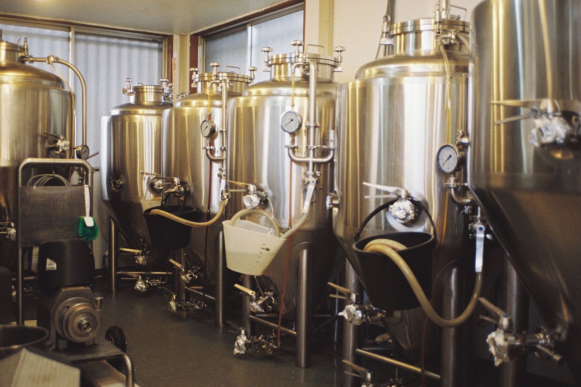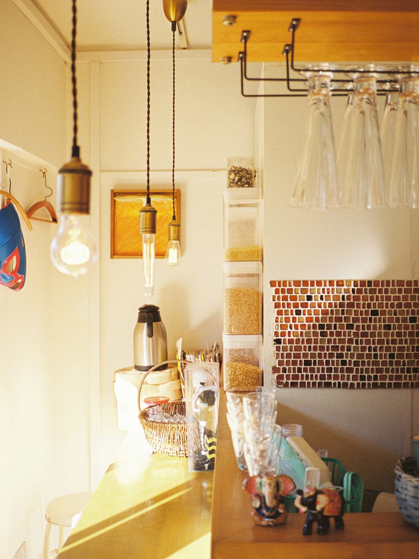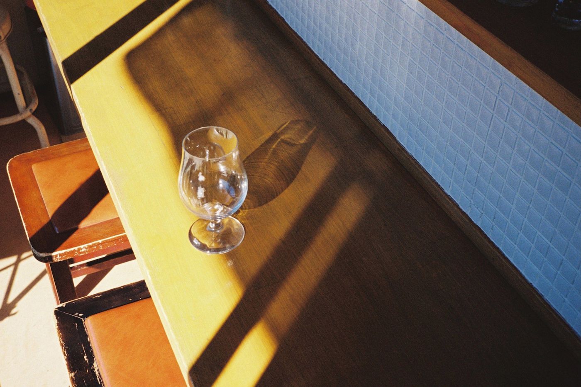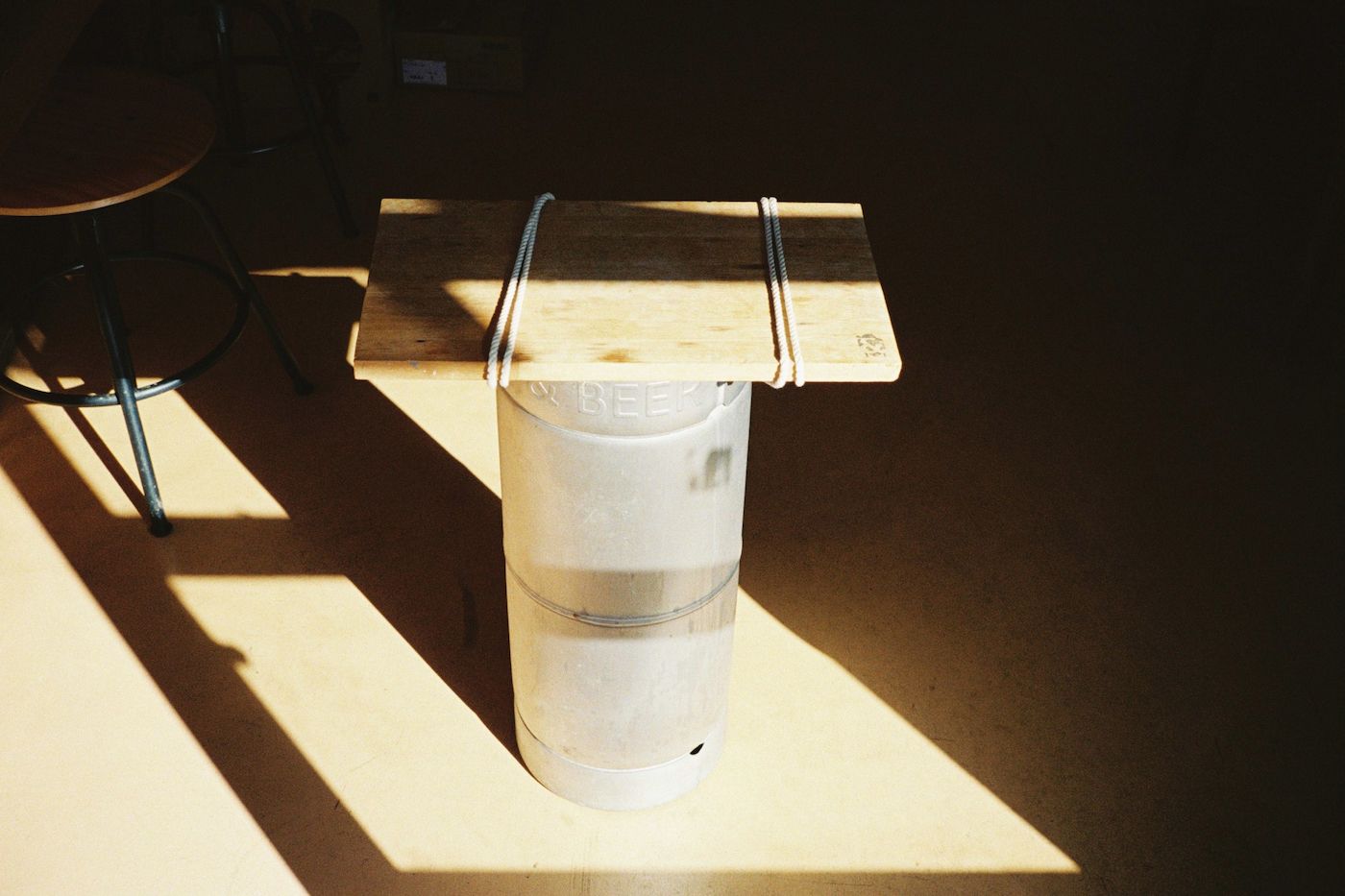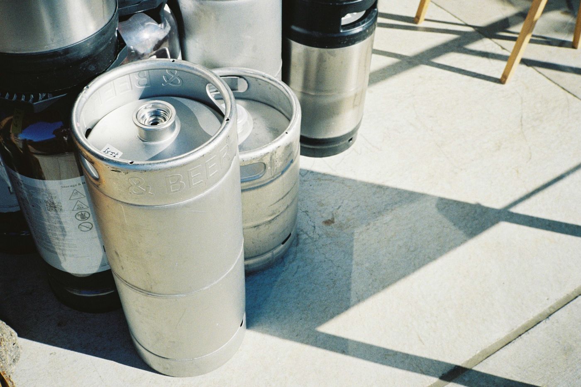アンドビール
& BEER
高円寺駅を出て西へ、ディープな雰囲気の高架下商店街を阿佐ヶ谷駅とのちょうど真ん中あたりまで進んだところで、薄暗い空間から一転、まるで深い森から抜けたかのように、光の溢れた広場に出る。この広場に面して、アンドビールは店を構えている。
料理の得意な夫とビール醸造に目覚めたその妻から、自家製ビールとビールに合うカレーを提供する店をつくりたいと設計の依頼があった。当初は物件も決まっておらず、建築的側面から候補物件へのアドバイスをすることから始まった。熟考の末2人が選んだ物件は、旧国鉄社宅を改修した「アールリエット高円寺」。決め手となったのは、高円寺という街の魅力と店舗前面に広がる開放的な芝生広場だった。
設計を始めると、元が社宅ということで様々な課題にぶつかった。住宅スケールの狭い間取り、低い天井、床荷重の問題、換気量の確保などなど。依頼主夫婦とああでもないこうでもないと試行錯誤を繰り返しながら、最終的な形に至るまでに優先事項としたのは、客席数の確保、前面芝生広場との繋がり、見せる醸造タンク、の3点であった。
オープン後、立ち寄ってみると、店内はお客で溢れ活気に満ちていた。今や繁盛店となり、テレビや雑誌の取材が絶えないという。ふと視線を奥の工場の方へ向けると、静かに佇む醸造タンクが見える。「見せる醸造タンク」として設計したのだが、反対に楽しそうなこちらを羨ましそうに見ているようだ。中にはこれからビールになるための、おそらくは金色の液体をたっぷりと蓄えているのだろう。聞こえない音をしゅわしゅわとたてて。
After leaving Koenji Station and heading west through the shopping street under the railroad to the middle of Asagaya Station, you will reach a plaza full of light from a dimly lit space, as if you came out of a deep forest. & BEER faces this plaza.
The husband, who is good at cooking, and his wife, who started brewing beer, asked me to design a store that offers homemade beer and curry that goes well with beer. Initially, the property was not decided, and it started by giving advice to candidate properties from the architectural aspect. The property that they chose after pondering was “R-Lieto Koenji,” which was a renovation of JR company housing. The deciding factors were the charm of the city of Koenji and the spacious lawn open space in front of the property.
When I started designing, I encountered various problems such as narrow floor plans of residential scales, low ceilings, floor load problems, ensuring ventilation, etc. because it was originally a company housing. While repeating trial and error with the client couple, the 3 priorities for reaching the final form were securing the number of seats, connecting to the lawn plaza in front, and showing the brewing tank.
When I visited the store after it opened, the store was full of customers. It has become a prosperous restaurant now, and TV and magazine coverage is constant. I happened to turn my gaze toward the factory in the back, I saw a quietly standing brewing tank. It was designed as a “brewing tank to show”, but on the contrary, it seemed to be looking at us with envy. It probably had plenty of golden liquid that would become beer in the future. With making an inaudible sound.
Location:Suginami, Tokyo
Type:Renovation
Usage:Restaurant, Brewery
Floor area:52㎡
Completion:2017
Photo:Akio Isshiki
