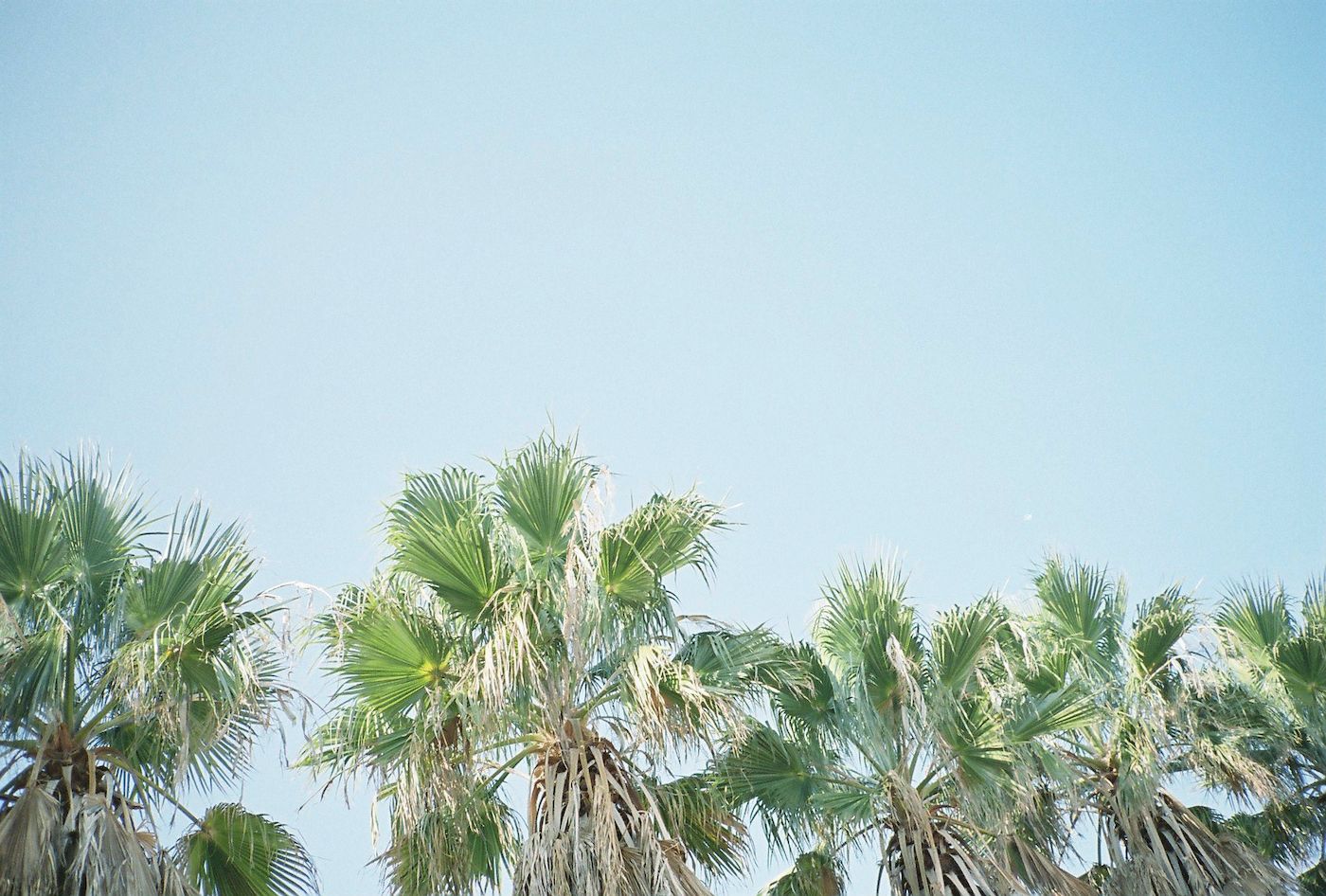
港のカフェテラスで前方を帆船が過ぎるとき
寺院の回廊で静寂の向こうに幽かに響く祈りを耳にしたとき
旅先のふとした瞬間、あの琴線に触れる空気を纏った建築をつくりたいと思う
毎日新しい発見があり、日々昨日とは違うストーリーが生まれては消えてゆく建築
現代に生きる私たちの心の健康のために、社会と少し時間のずれた場所であってもいい
土地の持つ空気、施主の心理を丹念に読みとり、そんな建築をつくりたい
その人にとっての楽園となるように
A sailing ship passing by a harbor-side cafe terrace, a murmur of distant prayer echoing through the quiet corridor of a temple—such moments of joy everyone would have experienced while traveling are the inspiration for my projects. I wish to create ambience in my architectural works that strikes the heart-chords, and design a place for new discoveries to be made every day, the center of stories woven one after another. When the fast-paced, modern day living overwhelms us, everyone needs a sanctuary of their own where they can get relief from the hectic rhythm of society. Carefully tracing out the subtleties of locale and the client’s disposition, I wish to create what I believe to be a paradise for that person.
一色 暁生/ Akio Isshiki
一級建築士Architect
- 愛媛県西条市生まれ
- 大阪大学工学部
- 大阪大学大学院工学研究科
- 株式会社昭和設計
- 三井住友信託銀行
- 一色暁生建築設計事務所
- Born in Saijo, Ehime
- Osaka University
- Osaka University Graduate School
- Showa Sekkei, Inc.
- Sumitomo Mitsui Trust Bank, Ltd.
- Akio Isshiki Architects
事務所/ Studio
- 一級建築士事務所 一色暁生建築設計事務所
- 兵庫県知事登録 第01A05224号
- 〒673-0033
- 兵庫県明石市林崎町3-550-8
- 電話:078-223-5484
- メール:info@akioisshiki.com
- Akio Isshiki Architects
- 3-550-8 Hayashisakicho, Akashi, Hyogo
- 673-0033 Japan
- Tel: +81-78-223-5484
- Mail: info@akioisshiki.com
業務内容/ Business Contents
建築設計、リノベーション設計、インテリアデザイン、工事監理
上記に付帯する一切の業務
Architectural design, renovation design, interior design
All business incidental to the above
スタッフ/ Recruit
一色暁生建築設計事務所では、インターン・オープンデスクを募集しています。
ご興味のある方は、info@akioisshiki.com までご連絡ください。
Akio Isshiki Architects is currently recruiting for internships.
If you are interested, please contact info@akioisshiki.com

