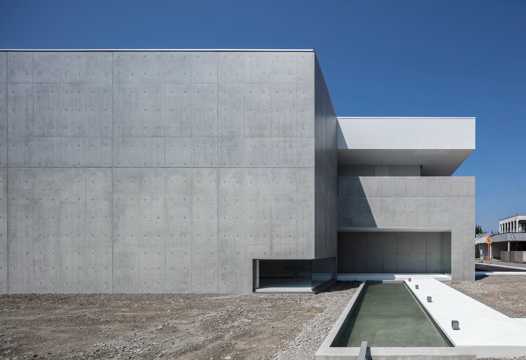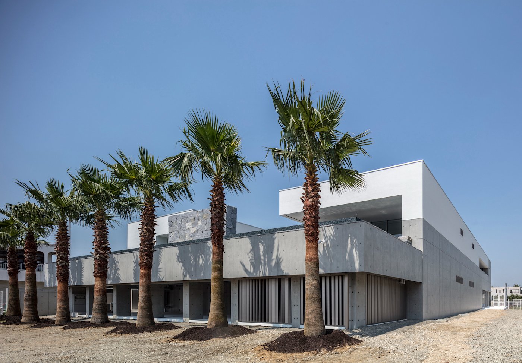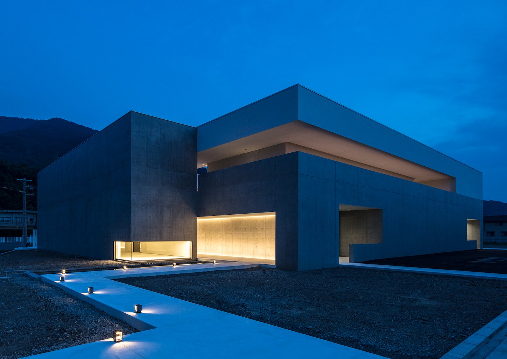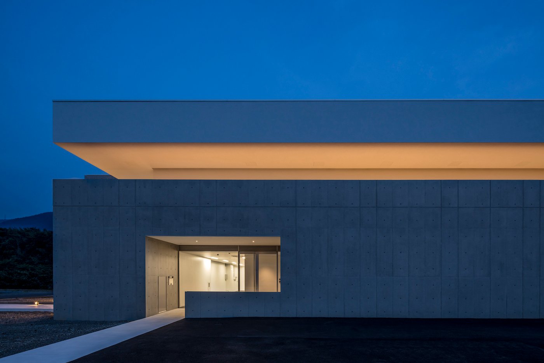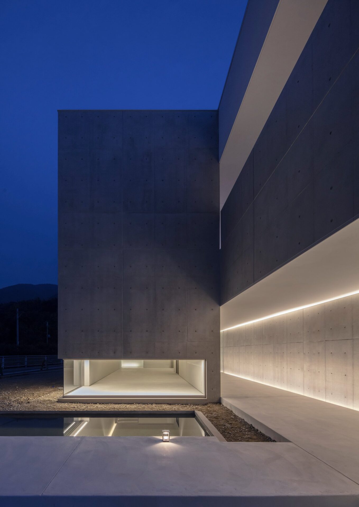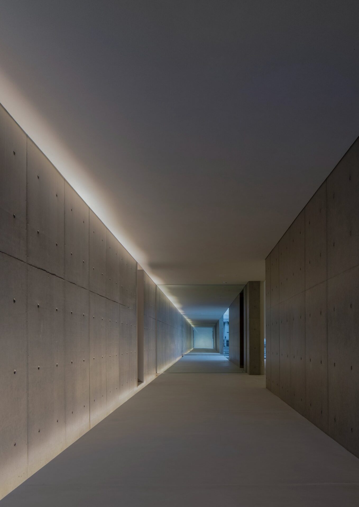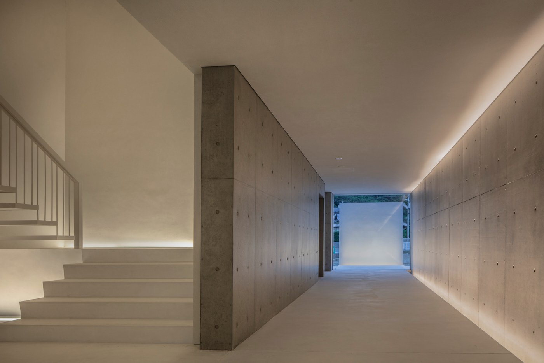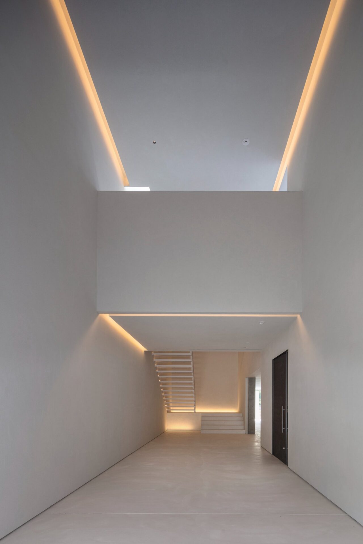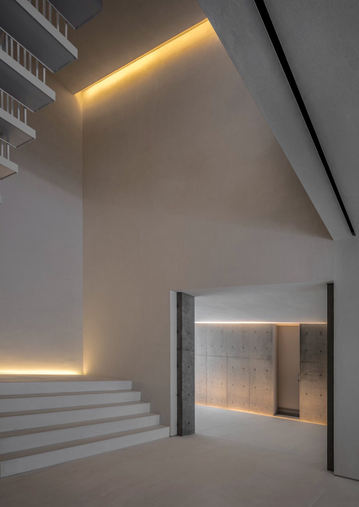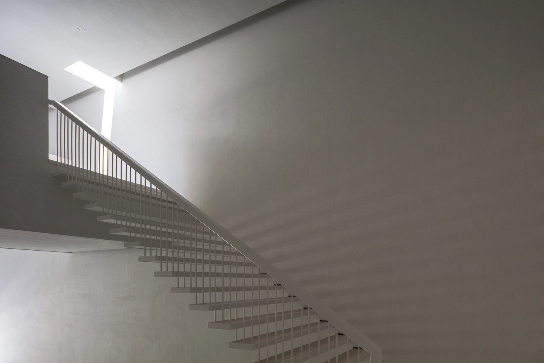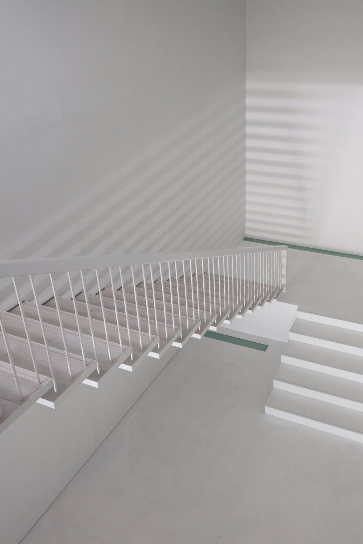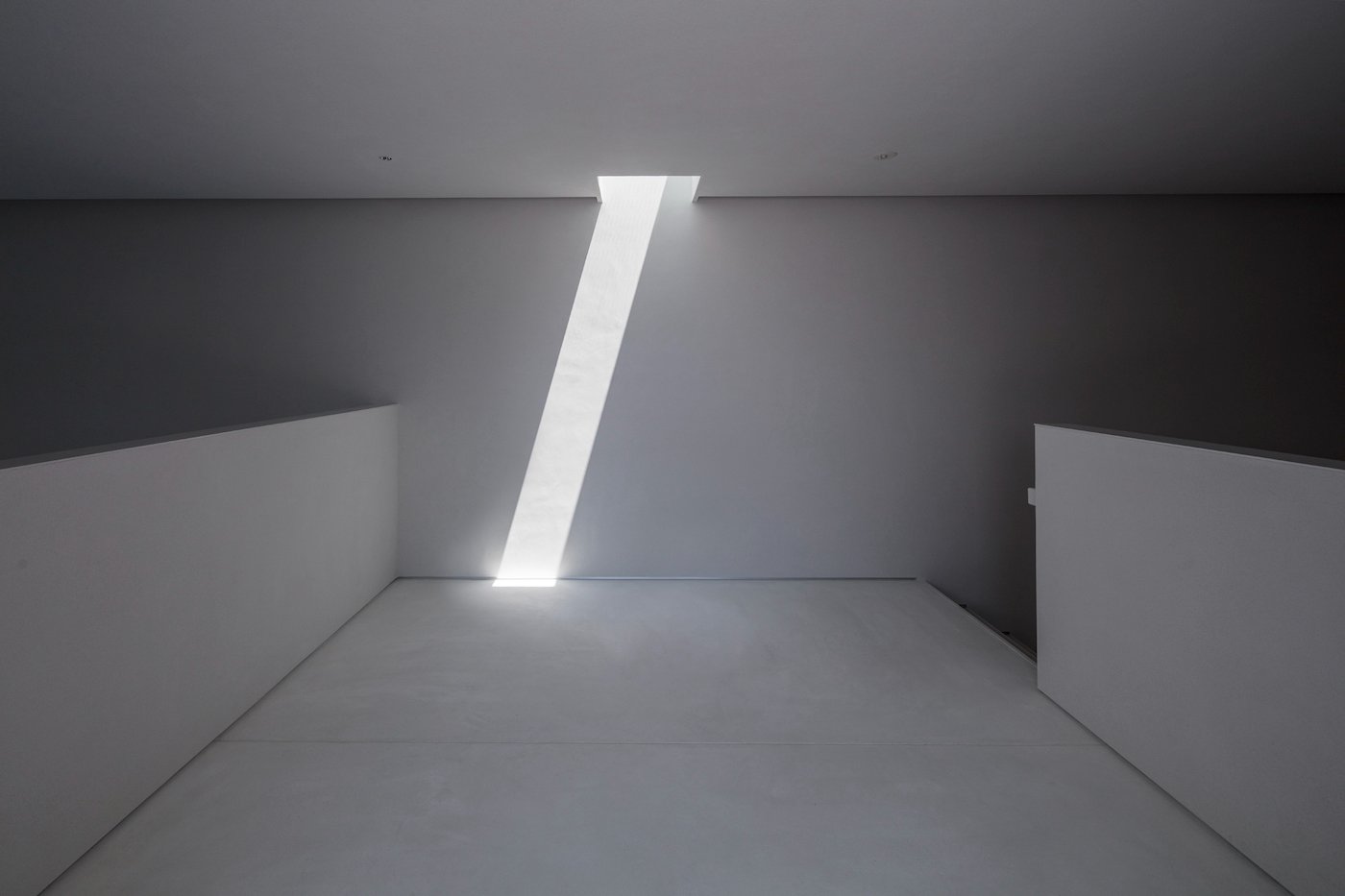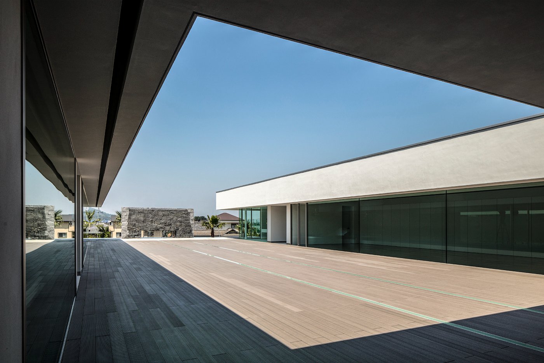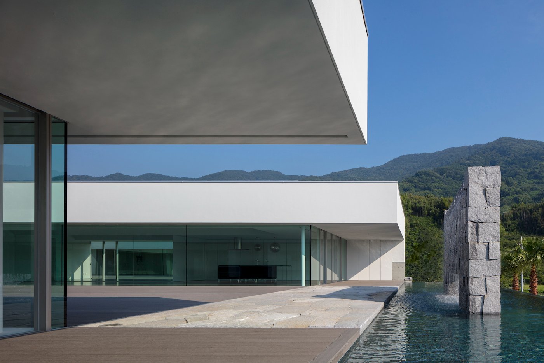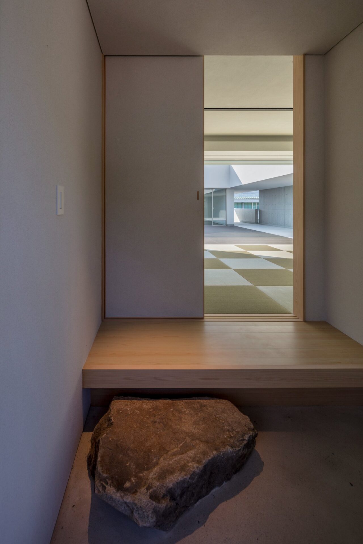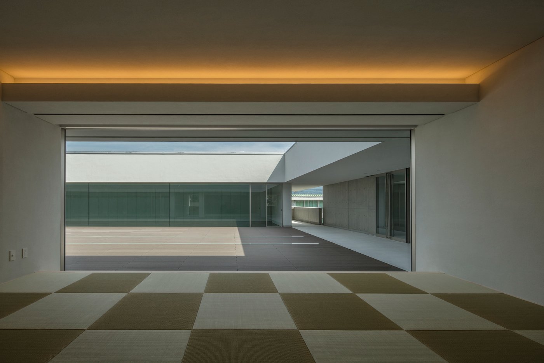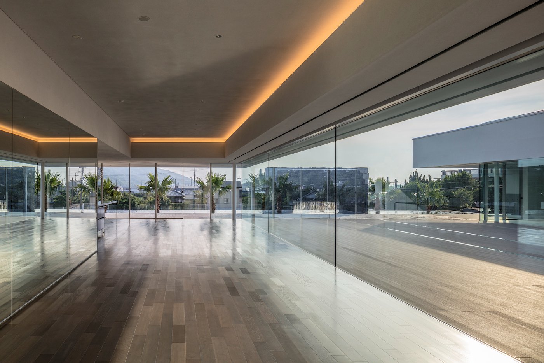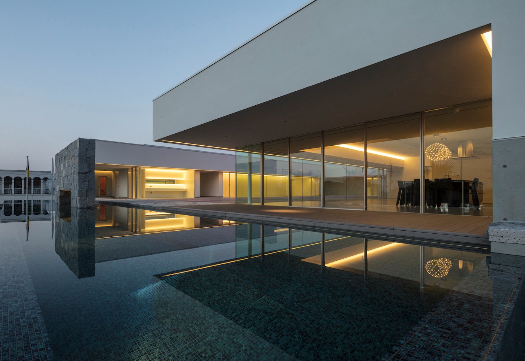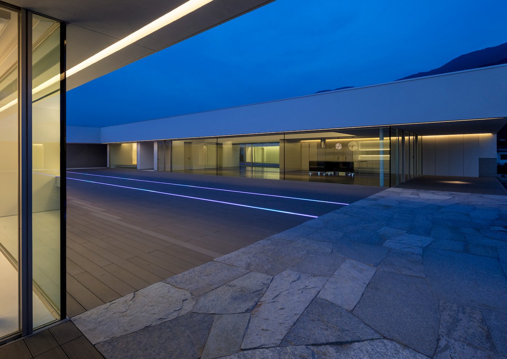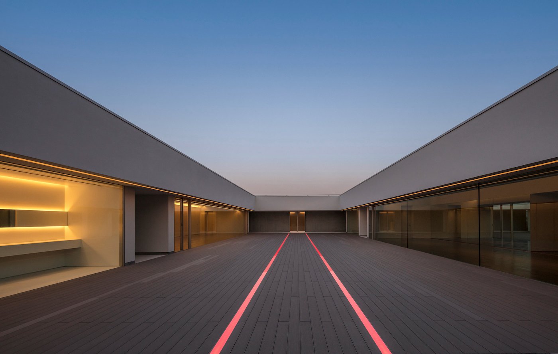和歌山の保養所
Retreat in Wakayama
周囲の自然と対峙するかのするようにミニマルなマッスが鎮座している。海外の一流ファッションブランドを取り扱う商社の保養所である。この施設には、澄み渡る青空と湿潤な空気に抱かれた雄大なランウェイがある。
建築空間として来訪者がはじめに体験するのは幅2.5m・高さ2.5m・奥行き30mの建物を貫くヴォイド空間。この細長い空間の突き当たりには真っ白な正方形の壁が立ち、その反対面には同形の鏡が納められている。来訪者はここで、自分が非日常空間へ足を踏み入れていることに気付くだろう。エントランス扉を開くと、全てが白く仕上げられたホールに出る。ミニマルでありながら居心地が良いのは、職人が手仕事で仕上げた左官のムラによるものだ。白で包まれた空間の中、壁から持ち出された階段は、重力を失ったかのように浮遊し、来訪者を2階へと引き寄せる。階段を登りきったところの天井に穿たれた天窓からは、ある時刻になると建物内に鮮烈な光の線が走る。それは静謐な空間に闖入した自然が持つ溢れんばかりのエネルギーの象徴にみえる。
これまで開口部を最小限に絞られていた空間から一転、2階へ上がると、背後に無限の青空を抱いたオープンデッキに達し、一気に展望が開ける。開放的な2階を支配するのは、静寂であるがゆえに聞こえる風の音、樹々のそよぎ、虫の声といった長閑なざわめき。ここはイベントの際、煌びやかなランウェイへと変貌を遂げる。ランウェイの背景となるのは、周囲の大自然とプールの水面から顔を出す庵治石の壁である。不変の象徴である石は、華々しく過ぎゆくファッションの世界との間に、永遠と刹那の対比を浮かび上がらせる。
A minimal design monolith stands as if confronting the surrounding nature. It is a retreat for a trading company that handles top overseas fashion brands. The facility has a magnificent runway surrounded by clear blue skies and moist air.
Visitors will first experience the void space that runs through a building that is 2.5m width, 2.5m height, and 30m depth. At the end of this elongated space is a white square wall, and on the other side is a mirror of the same shape. They will find themselves here stepping into an extraordinary space. When they open the entrance door, they will enter the hall where everything is finished in white. This space is a minimal design, but it’s comfortable because of the plastering unevenness that the craftsmen hand-finished. In the space surrounded by white, the stairs taken out from the wall float as if they lost gravity, attracting visitors to the second floor. From the skylight opened in the ceiling just after climbing the stairs, a bright line of light runs inside the building at a certain time. It seems to be a symbol of the overflowing energy of nature that has entered the quiet space.
When they go up to the second floor from the ground floor where the opening was narrowed to the minimum, they will reach the open deck with an infinite blue sky behind it, and they will be in a spacious space at once. Quiet buzz such as breeze, swaying trees, voices of insects, etc. fill the air on the second floor. At the time of the event, it transforms into a gorgeous runway. The background of the runway is the surrounding nature and the wall of Aji stone that emerges from the surface of the pool. The contrast between eternity and moment is highlighted between the stone, which is a symbol of immutability, and the world of fashion, which is passing by.
所在地:和歌山県
種別:新築
用途:保養所・倉庫
構造・規模:RC+S造 2F
延床面積:1,600㎡
完成:2018年
受賞:2018年照明普及賞
備考:昭和設計在籍時の担当作
Location:Wakayama
Type:New-build
Usage:Retreat, Warehouse
Structure:RC+S, 2 stories
Area:1,600㎡
Completion:2018
Award:2018 Lighting Promotion Award
Remarks:Work in charge when belonging to Showa Sekkei
Photo:Yoshiharu Matsumura
掲載 / Publications:

