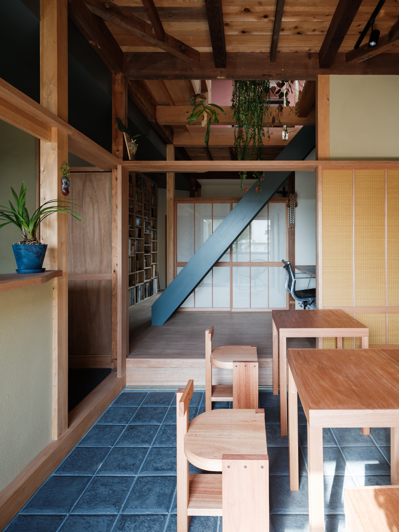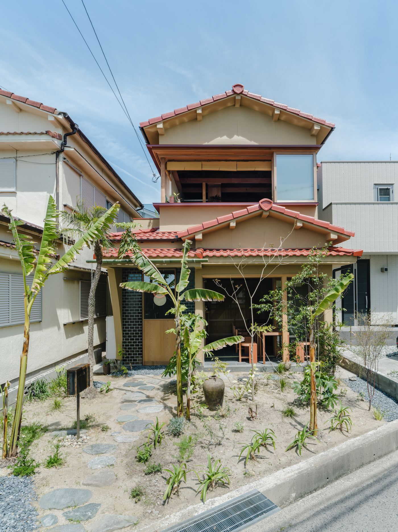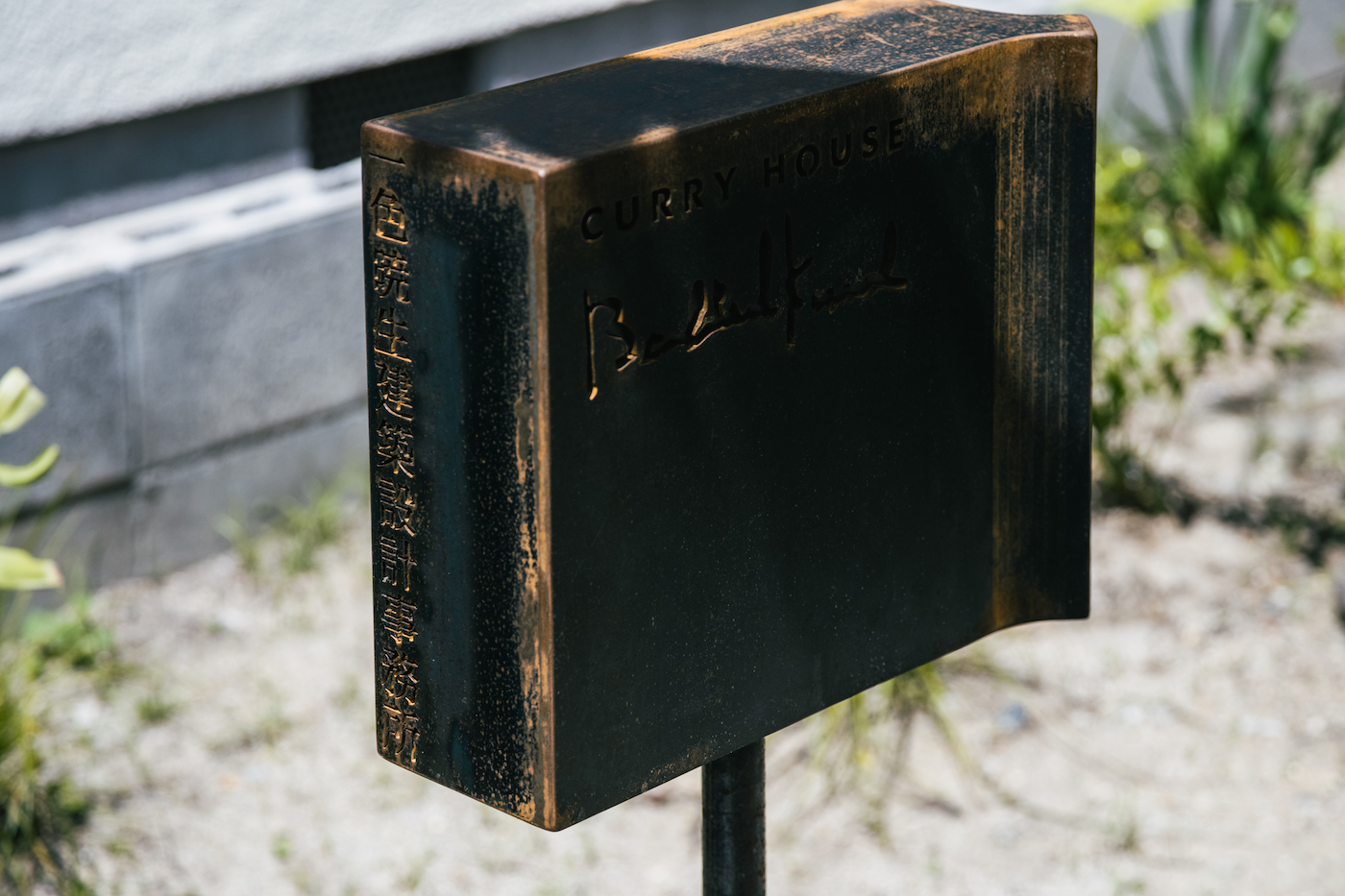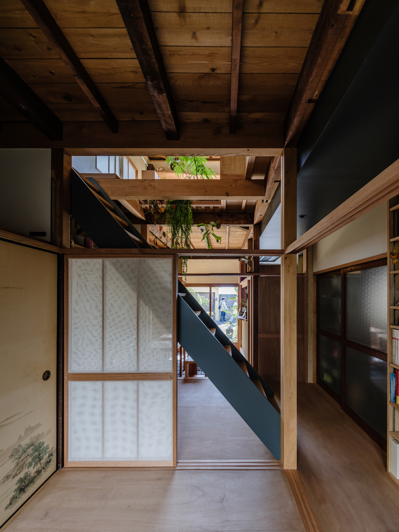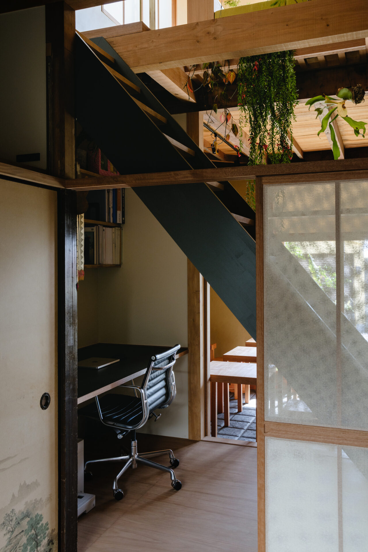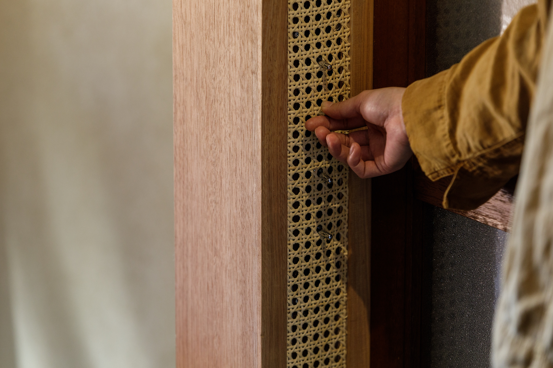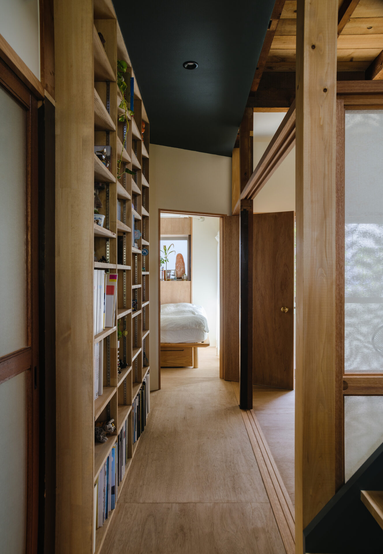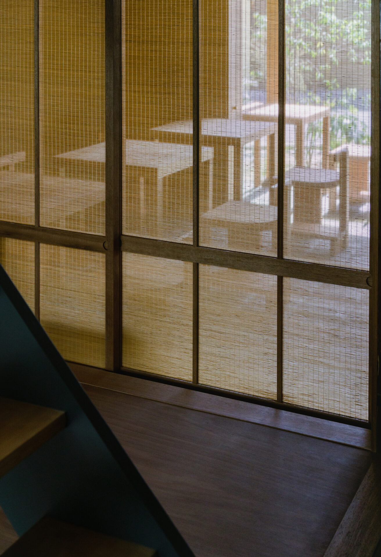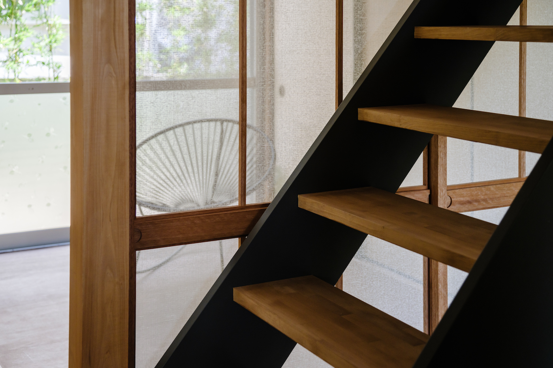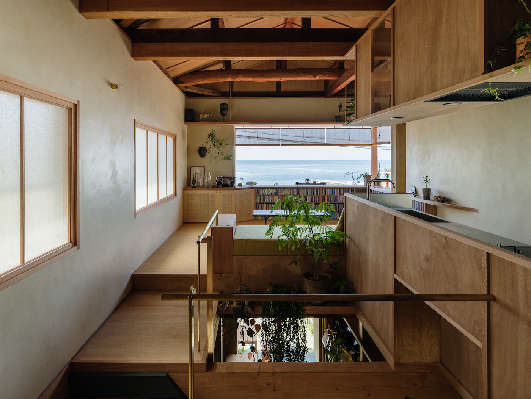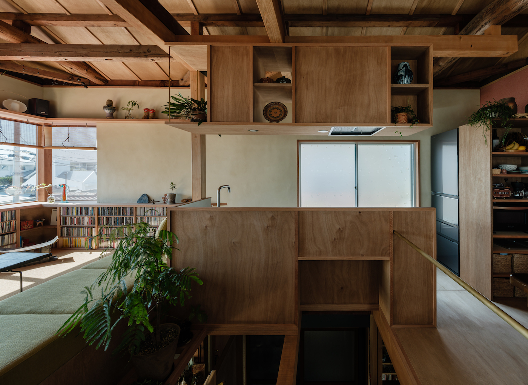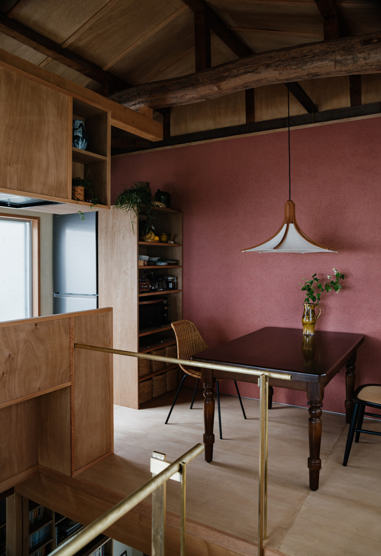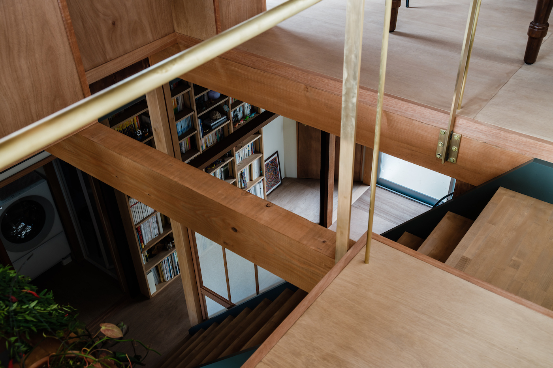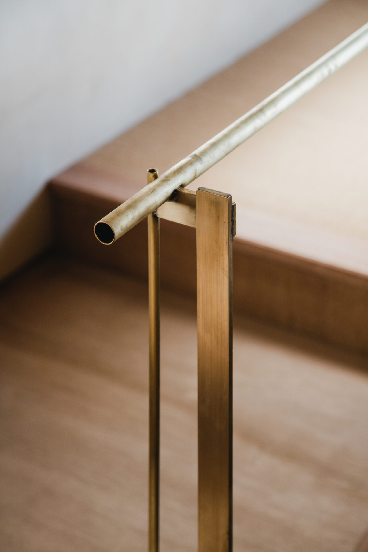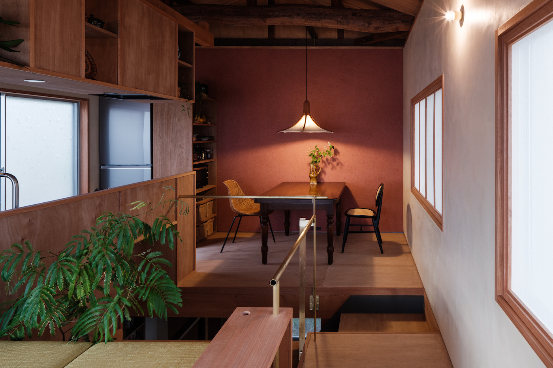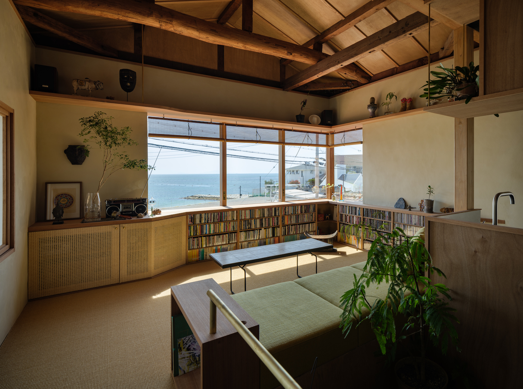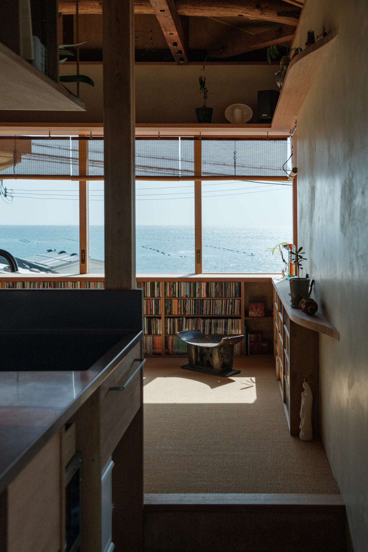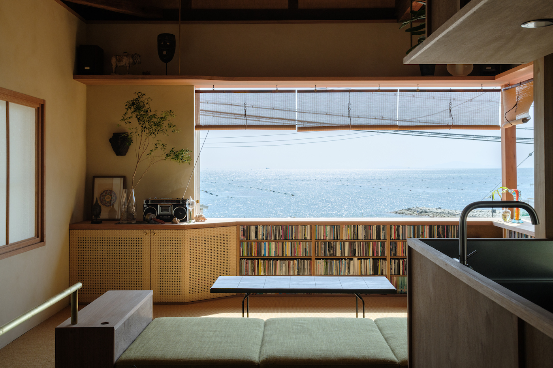林崎松江海岸の家
House in
Hayashisaki Matsue Beach
海水浴場すぐそばの土地に建つ木造住宅を改修し、設計者の自邸と仕事場、そして知人が営むカレー屋とした。
その古い木造住宅の2階には、空と海だけをぽっかりと切り取るちいさな窓があった。時折船が静かに横切って行くのを眺めながら、かつて詩人金子光晴が旅をした東南アジア各地にあった日本人街のことを考えていた。そこでは、世界各地から集まった様々な文化とルーツを持つ人々が、自分たちの文化を混在させながら建物や街をつくり上げていた。かつての遠い熱帯にあった混在のイメージが、キラキラと煌めく水平線の向こうにまとわりついて離れなかった⎯⎯。
この家を設計しながら意識したのは「混在」についてだった。用途、文化や国籍、時間や空間、街と家、仕事と生活、この家を取り巻く様々な混在の在り方に注意を払いながら設計を進めていった。
自由に海外旅行ができ、インターネットで瞬時に世界と繋がることができる現代。街中には世界各国の専門料理店があり、普段気が付かないような生活の細部にまで様々な国の文化が入り混じっている。住宅も同様に、建材や意匠、すべてにおいて意識されることなく様々な国の文化や性質が混在している。意識して純粋な和風住宅をつくろうとでもしない限り、異国の文化は自然と入り込む。日本のスタンダードとなった「多国籍な住宅」は、もはや文化という文脈から離れ、無秩序に拡大している。
設計にあたって、今一度自身のルーツや文化的背景を理解した上で、この地に古くからある材料や技法を用いながら、異国のエッセンスを混在させることで「多国籍な住宅」を更新することができないかと考えた。また、それは日本の住宅文化を再評価するきっかけにならないかと考えた。
例えば、土間の敷瓦は、この地域がかつて瓦の一大産地だったことに由来し、テクスチャやエッジの形状に中南米の街で見た溶岩の石畳のイメージを重ねたものを、淡路の瓦職人にひとつひとつ手仕事で製作してもらった。障子には蚊帳のようにも見えるネットや簾を張り、熱帯とノスタルジアに思いを馳せた。障子や襖など不完全な仕切りで空間を透かしながら繋がってゆく奥ゆかしい平面空間は日本古来の建築の姿だが、この家では断面方向にも空間は繋がり、南国原産の下垂する植物が適度に空間を隔てる。大工の手仕事が生きる細やかなディテールには、樹種や調色を吟味することで異国の空気を宿した。2階の海と対峙する壁は、弁柄を混ぜた掻き落とし壁とし、淡路の左官職人に仕上げてもらった。これは各国にある色鮮やかな壁を建築に取り入れる手法を、日本的な文脈の中で試みたものだ。
時間の混在が空間に奥行きを生むと考えた。新旧の対比を際立たせたり、全体を古いものに合わせたりするのではなく、古い素材やデザインをある時間軸を持つ要素のひとつとして捉え、新たに追加した部分を含めて全体として長い時間の幅を感じられる空間を目指した。それは古くもあり新しくもある空間。既存の柱梁と新しい柱梁は縦横無尽に入り乱れ、既存の型板ガラスが透けて見えるかたちで新たな建具が重なる。扉には旅先で購入した年代の知れない取手が付き、檜の化粧柱が悠久の時を感じさせる自然石の上にひかりつけられる。様々な時間軸を持った素材が混在し、共存する。新たに追加した素材は経年で味わいが増し、時と共に常に美しい姿を感じさせるものを選択している。
事務所で仕事をしていると、簾を通して、カレーに舌鼓を打つ人々の楽しそうな会話が聞こえてくる。視線を向けると、客席のさらに向こう、芭蕉や棕櫚竹の葉叢の間からサーフボードを持った若者たちが楽しそうに海岸へ向かう姿が見えた。ひと段落したら、波の音を聞きながら窓辺でしばし昼寝も良いだろう。厨房から立ち上る香辛料の香りが夢の中に異国情緒を添えてくれるのだ。
ここでは、様々なものが生き生きとありのままに混在している。この混在は、あらゆるものを受け入れる海のようなおおらかさを生み、身を委ねるものの意識を水平線の向こうまで導く。この古くて新しい木造住宅の2階には、空と海だけをぽっかりと切り取るおおきな窓がある。
A wooden house near the beach was renovated into the designer’s residence and workplace, as well as a curry restaurant run by an acquaintance.
On the second floor of this old wooden house, there was a small window that cuts out only the sky and the sea. As I watched the boats quietly cross the horizon from time to time, I thought of the Japanese towns in Southeast Asia where the poet Mitsuharu Kaneko once traveled. There, people with various cultures and roots gathered from all over the world, creating buildings and towns while mixing their own cultures. I felt like I could see the scene of “mixed” that used to be in the distant tropics beyond the glittering horizon.
What I was conscious of while designing this house was about “mixed”. I proceeded with the design while paying attention to the various mixes surrounding this house, such as usage, culture and nationality, time and space, town and house, work and life.
We live in a world where we can freely travel abroad and instantly connect with the rest of the world through the Internet. There are specialty restaurants from various countries in the city, and the cultures of various countries are mixed in the details of life that we usually do not notice. In the same way, housing is also unconsciously mixed with the cultures and characteristics of various countries in all aspects, such as building materials and designs. As long as you don’t make a conscious effort to create a purely Japanese-style house, foreign cultures will naturally creep in. The “multinational housing” that has become the standard in Japan is no longer in the context of culture and is expanding in an uncontrolled manner.
In designing, I thought that it would be possible to renew the “multinational house” by understanding the roots and cultural background of my own once again and mixing the essence of foreign countries with traditional materials and techniques of this area. I also thought that it would be an opportunity to re-evaluate Japanese housing culture.
For example, the floor of the dirt floor is tiled because this area used to be a major producer of tiles. These tiles were handcrafted one by one by tile craftsmen in Awaji, with the image of lava stone pavements seen in cities in Central and South America superimposed on the texture and edge shape. Conscious of the tropics and nostalgia, we put nets that look like mosquito nets and Sudare blinds on the Shoji screens. The graceful plans created by imperfect partitions such as Shoji and Fusuma are typical of ancient Japanese architecture. In this house, the space is also connected in the cross-sectional direction, and the drooping plants native to the tropics moderately separate the spaces. The meticulous details of the carpenter’s handiwork have an exotic atmosphere due to careful selection of tree species and toning. The wall opposite the sea on the second floor is a scraped wall mixed with red iron oxide and finished by a plasterer from Awaji. This is an attempt to incorporate the colorful walls of each country into architecture in a Japanese context.
I thought that the mixture of time axes would create depth in the space. Instead of emphasizing the contrast between old and new or matching the whole to the old, I considered old materials and designs as one of the elements with a certain time axis, and aimed to create a space where we can feel the long span of time as a whole, including the newly added parts. It is a space that is both old and new. Old and new pillars and beams are jumbled up and down, and new Shoji screens are layered so that the existing figured glass can be seen through. For the door handle, I installed something I bought on a trip and I don’t know when it was made. The cypress pillar stands on top of natural stones that give a feeling of timelessness. Materials with various time axes are mixed and coexist. The newly added materials are selected to enhance the taste with age and to always make you feel beautiful with time.
While working in the office, I can hear happy conversations of customers enjoying curry through the Sudare blinds. When I turned my gaze, I could see young people with surfboards happily heading for the beach beyond the dining hall, beyond the leaves of banana trees and palm trees. When one of the tasks is finished, it would be nice to take a short nap by the window while listening to the sound of the waves. The scent of spices rising from the first floor adds an exotic touch to my dreams.
Here, the various things that surround the house are mixed together while maintaining their vitality and essence. In this house, there is an air of generosity like the sea that accepts all things and leads the consciousness of those here beyond the horizon. On the second floor of this old and new wooden house, there is a large window that cuts out only the sky and the sea.
所在地:兵庫県明石市
種別:リノベーション
用途:住宅・事務所・飲食店
構造・規模:木造 2F
延床面積:73㎡
完成:2023年
施工:笹原建設
造園:abcde studio
Location:Akashi, Hyogo
Type:Renovation
Usage:Residence, Office, Restaurant
Structure:Wood, 2 stories
Floor area:73㎡
Completion:2023
Construction:Sasahara Construction
Landscape:abcde studio
Photo:Yosuke Ohtake
掲載 / Publications:
『ArchDaily』 2023.06.19 (Chile)
『Designboom』 2023.06.20 (Italy)
『architecturephoto』 2023.08.04 (Japan)
『NOTESBOOK』 2023.08.17 (Vietnam)
『I SEE STUDIO』 2023.08.31 (Taiwan)
『LiVES』 VOL.124 「至高のリノベーション・注文住宅大図鑑」/ P.50~53 (第一プログレス)
『TECTURE MAG』 2023.11.17 (Japan)
『Archello』 2024.01.29 (Netherlands)
『EVERYDAY OBJECT』 2024.03.08 (US)
『AD España』 2024.05.11 (Spain)
『ウラマヨ!』TV出演 2024.06.01 (関西テレビ)
『住宅建築』No.506 2024年8月号 / P.122~129 (建築思潮研究所)
『gestalten』2024.07 "Tasteful" / P.168~171 (Germany)
『toolbox user's report』 2024.10.24 (Japan)
『Living - Corriere della Sera』 2024.11.12 (Italy)
『Éditions Komorebi』2024.11 "An Elevated Guidebook to Japan" / P.144~145 (French)
