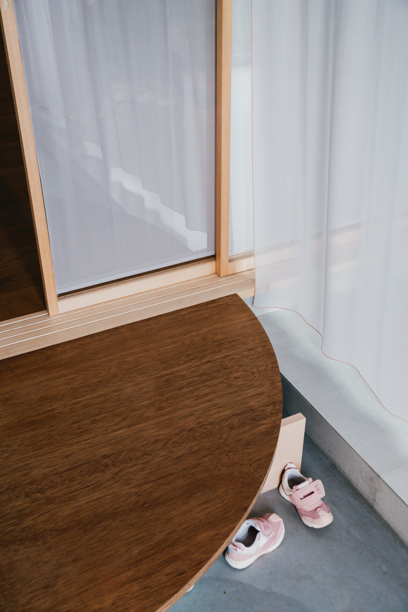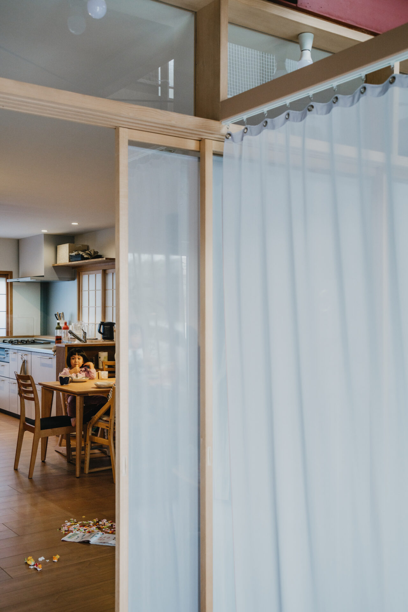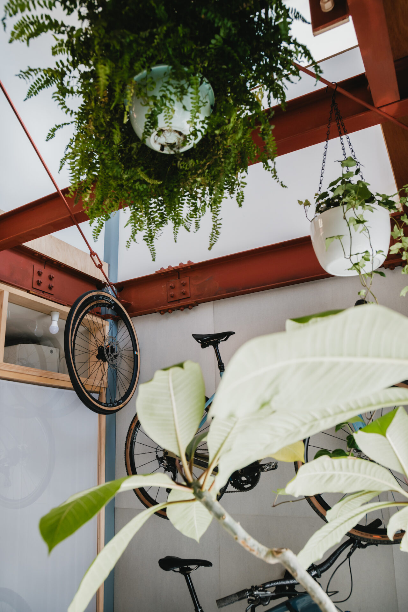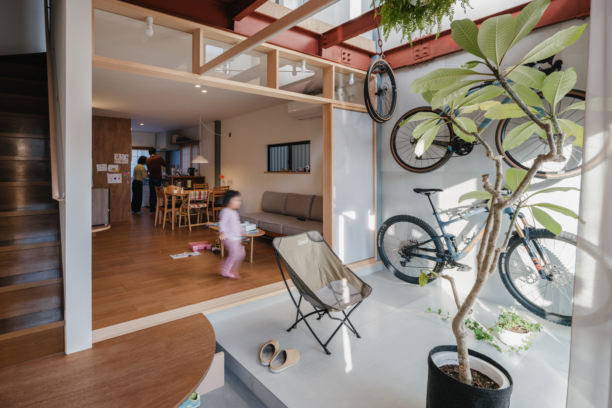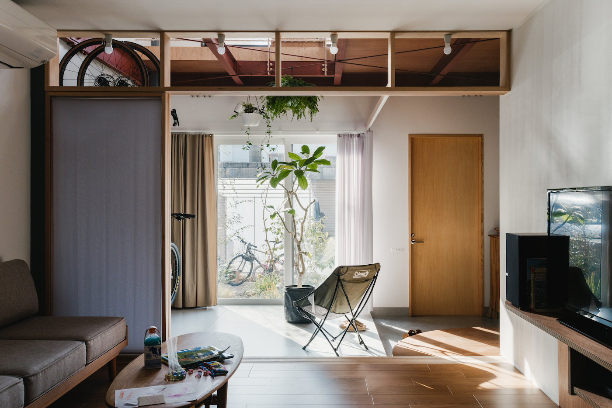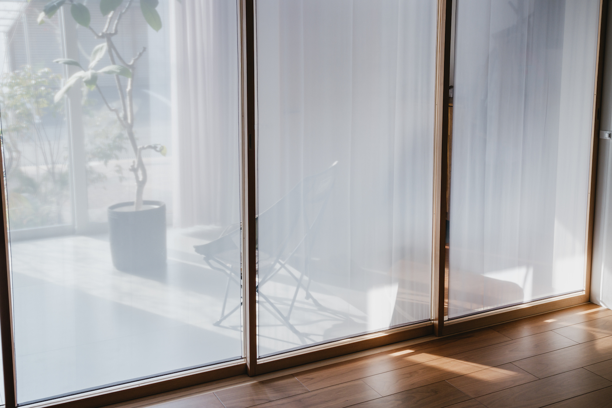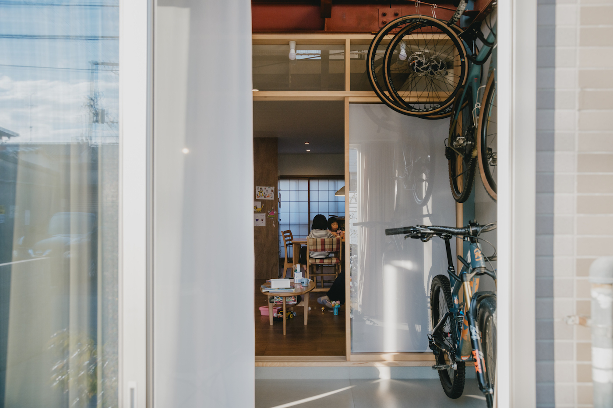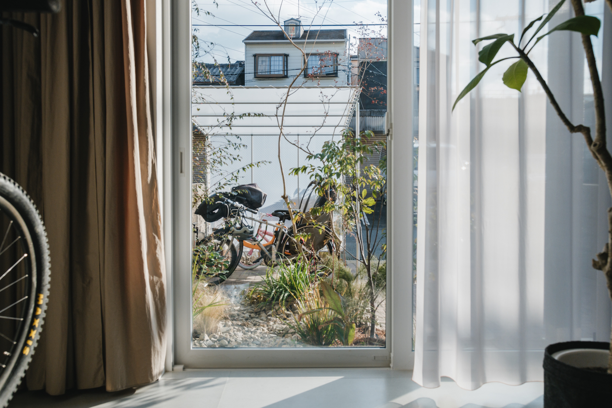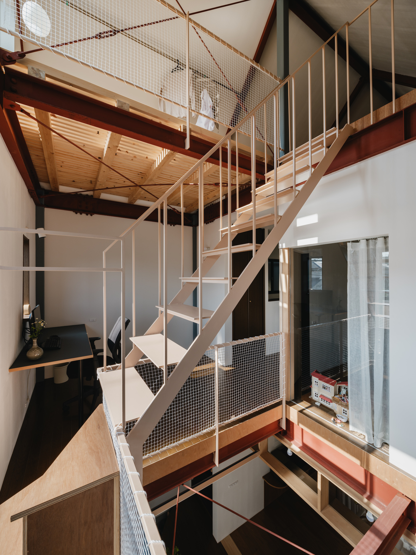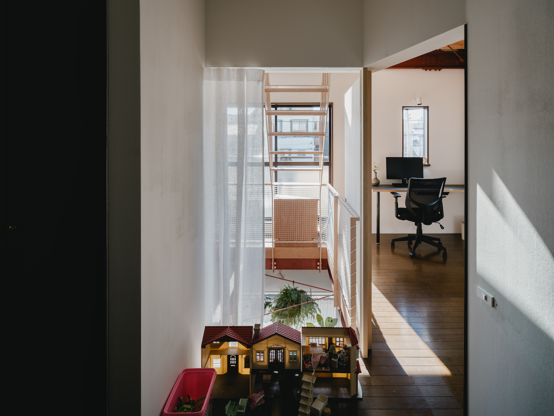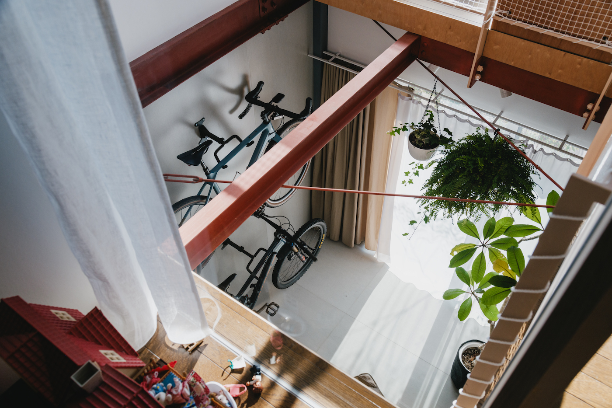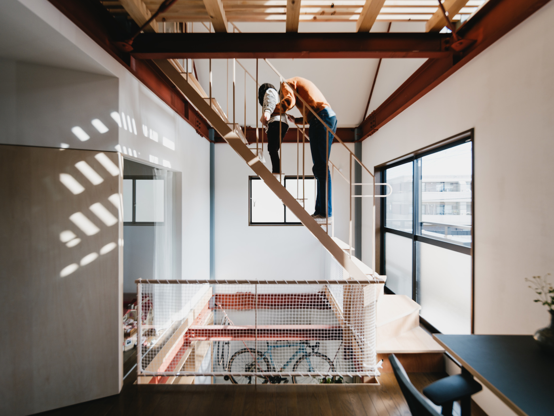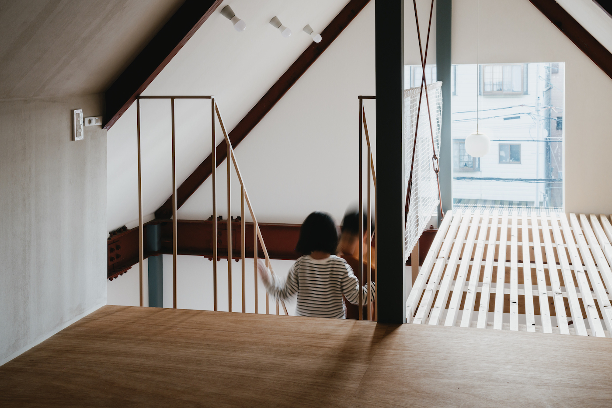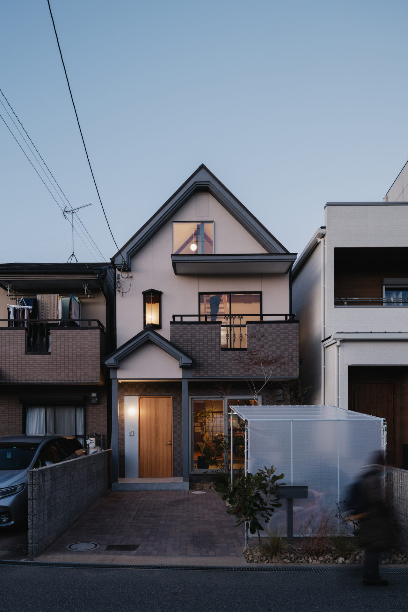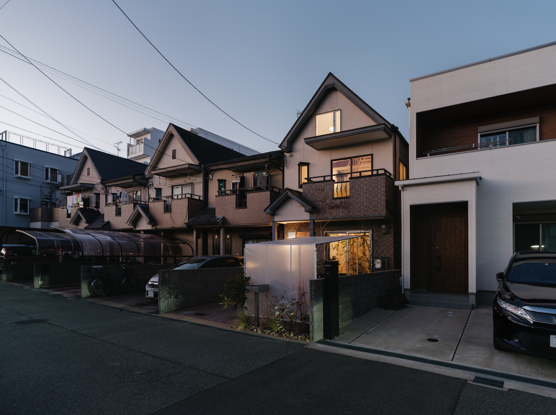服部天神の家
House in Hattori-tenjin
誕生日やクリスマスを迎えるたびに、おもちゃはどんどん増えていった。シルバニアファミリーの家具たちは赤い屋根のお家の中には収まらなくなってきて、はみ出たテーブルや冷蔵庫を集めてはフローリングの上に並べていった。そこは時には、青空の下でご飯を食べるダイニングルームになったし、兄弟が学校から帰ってきて仲良く宿題をする勉強部屋にもなった。レゴブロックや他のおもちゃも持ってきて、即席の部屋はどんどん広がっていった。それは設計図も間取り図も読めない子どもの頃に思い描いていた、うさぎの家族のためのその日限りのお家の姿。
大人になると、2LDKだとか3LDKだとか、部屋が並んだ間取り図とにらめっこして、何人家族なら部屋がいくつ必要だとかリビングは何畳以上必要だとか、みんなが不便なく過ごすことのできる間取りを探さないといけない。紙の上の間取り図は、現実味を欠いたまま近づいてきて、これまでも変わってきてこれからも変わっていくだろう家族を平面の中に住まわせる。
築30年の建売住宅をリノベーションした。その家は、画一的な建売住宅が並ぶ一番端っこにあった。狭い間口で反復するファサードには背面に規格化した平面がくっついてるようで、それは暗くて息苦しい住空間の様子を連想させた。そのイメージを払拭したいが、予算を考慮すると外観に大きな手はかけられないし、家の奥などはできるだけ既存のままを活かした方が良い。
そこで、名前もなければ特別な機能も持たない部屋、というよりは「余白」を家の前面に3層貫く形で挿入することで、立面と平面を切り離し、二次元的な秩序を超えた住空間をつくることを考えた。
余白には家の面積の約1/3を充てている。吹き抜けを貫く気積は、鉄骨に吊り下げられた植物やスノコの合間を縫って落ちてくる光に溢れ、家族を優しく包み込む。余白と各部屋との境界は、レースが張られた障子やカーテン、ガラス、フルオープンする斜めの木製建具など、なるべく不確実で透け感を持ったもので仕切っている。それは日々の変化や家族ひとりひとりの感じ方に合わせて生活が余白に溢れ出していけるようにするためだ。ファサードを隔てた家の外には、半透明のテントを張った駐輪場と小さな庭によって曖昧に囲われた空間をつくった。そうして余白は家の外まで飛び出し、立面と平面の制限を超えてゆく。
生まれ変わったこの家で、二次元の設計図には描くことのできない、家族のための自由な空間が育まれていくことを願っている。
With each birthday and Christmas, the number of toys kept increasing. The Sylvanian Families furniture could no longer fit inside the red-roofed house, so I gathered up the tables and refrigerators that were sticking out and arranged them on the flooring. Sometimes it became a dining room under the blue sky, or a study room where children came home from school and did their homework together. I also brought Lego blocks and other toys, and the improvised room continued to expand. It was a one-day home for a family of rabbits that I had imagined as a child when I could not read blueprints or floor plans.
As adults, we have to stare at floor plans with rooms lined up side by side, thinking about how many rooms a family needs, how much space the living room should have, and finding a floor plan that everyone can live in without any inconvenience. The paper floor plan approaches us without any sense of reality, forcing families that have changed and will continue to change to live in a two-dimensional floor plan.
I renovated a 30-year-old ready-built house. The house was located at the end of a row of uniformly constructed ready-built houses. The narrow, repeating façade seemed to have a standardized floor plan attached to the back, which reminded me of a dark and stuffy living space. I wanted to get rid of that image, but considering the budget, I thought it would be better to not make any major changes to the exterior and reuse the interior of the house as much as possible.
Therefore, I came up with the idea of inserting a room (or rather, “blank space”) with no name or special function into the front of the house, penetrating three levels. In this way, by separating the elevation and floor plan, I thought of creating a residential space that transcends the two-dimensional order.
About 1/3 of the area of the house was used for the blank space. The air that penetrates the atrium is overflowing with light that falls between the plants hanging from the steel frame and the latticework on the floor, gently enveloping the family. The boundaries between the blank space and each room are separated by something as ambiguous and transparent as possible, such as lace-covered shoji screens, curtains, glass, and a diagonal wooden door that opens fully. This allows the family’s life to overflow into the blank space, in line with daily changes and the differences in the feelings of each family member. Outside the house, across the facade, I created a space vaguely enclosed by a bicycle parking area covered with translucent canvas and a small garden. In this way, the blank space extends to the outside of the house, transcending the limitations of elevation and plan.
I hope that this reborn house will create a free space for the family that cannot be envisioned in a two-dimensional blueprints.
所在地:大阪府豊中市
種別:リノベーション
用途:住宅
構造・規模:S造 3F
延床面積:102㎡
完成:2023年
施工:コムウト
カーテン:jyu+
造園:緑向ガーデン
Location:Toyonaka, Osaka
Type:Renovation
Usage:Residence
Structure:S, 3 stories
Floor area:102㎡
Completion:2023
Construction:Komt
Curtain:jyu+
Landscape:Ryokukou Garden
Photo:Yosuke Ohtake
掲載 / Publications:
『ArchDaily』 2024.02.15 (Chile)
『Archello』 2024.02.16 (Netherlands)
