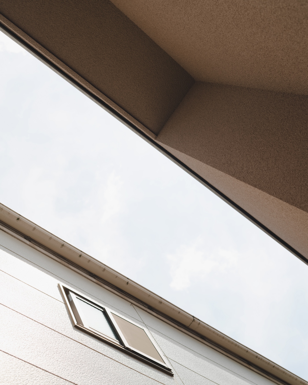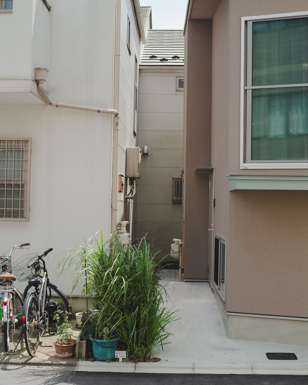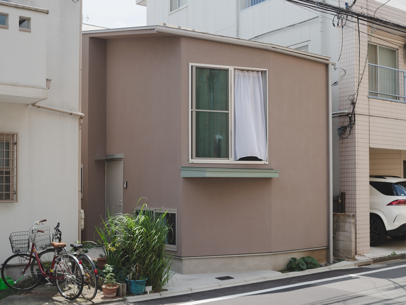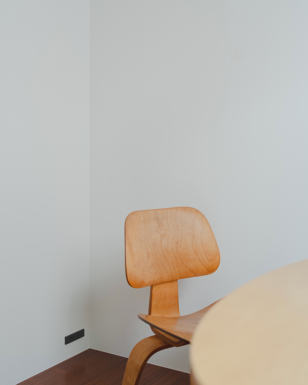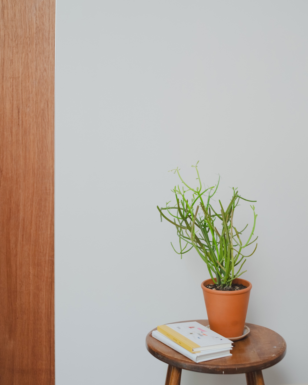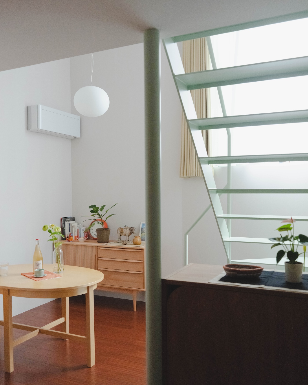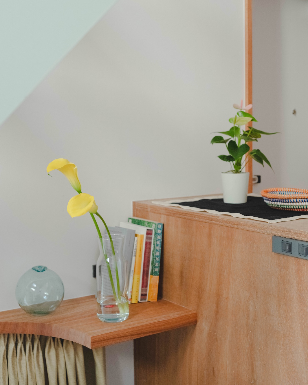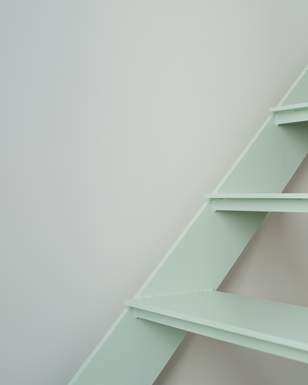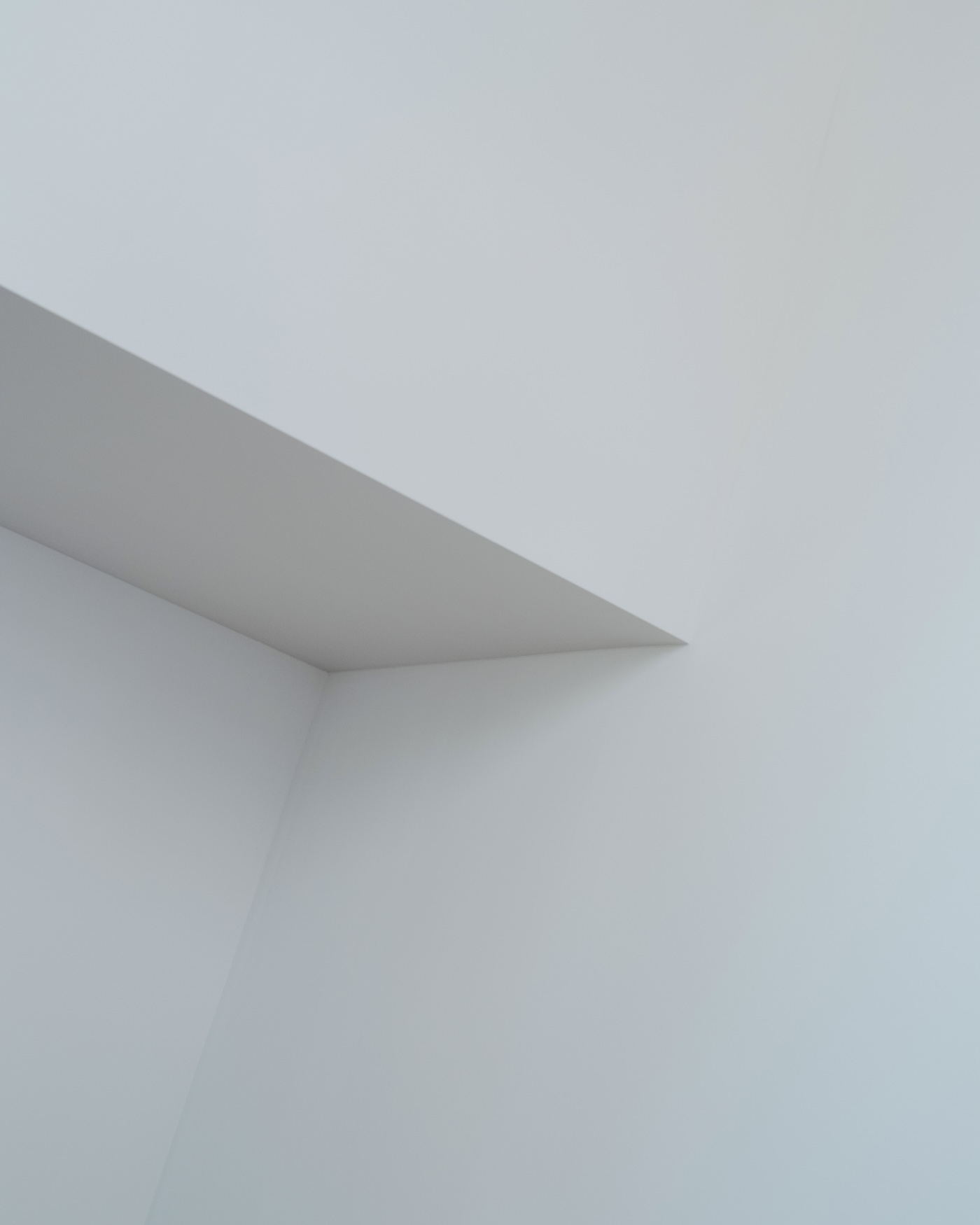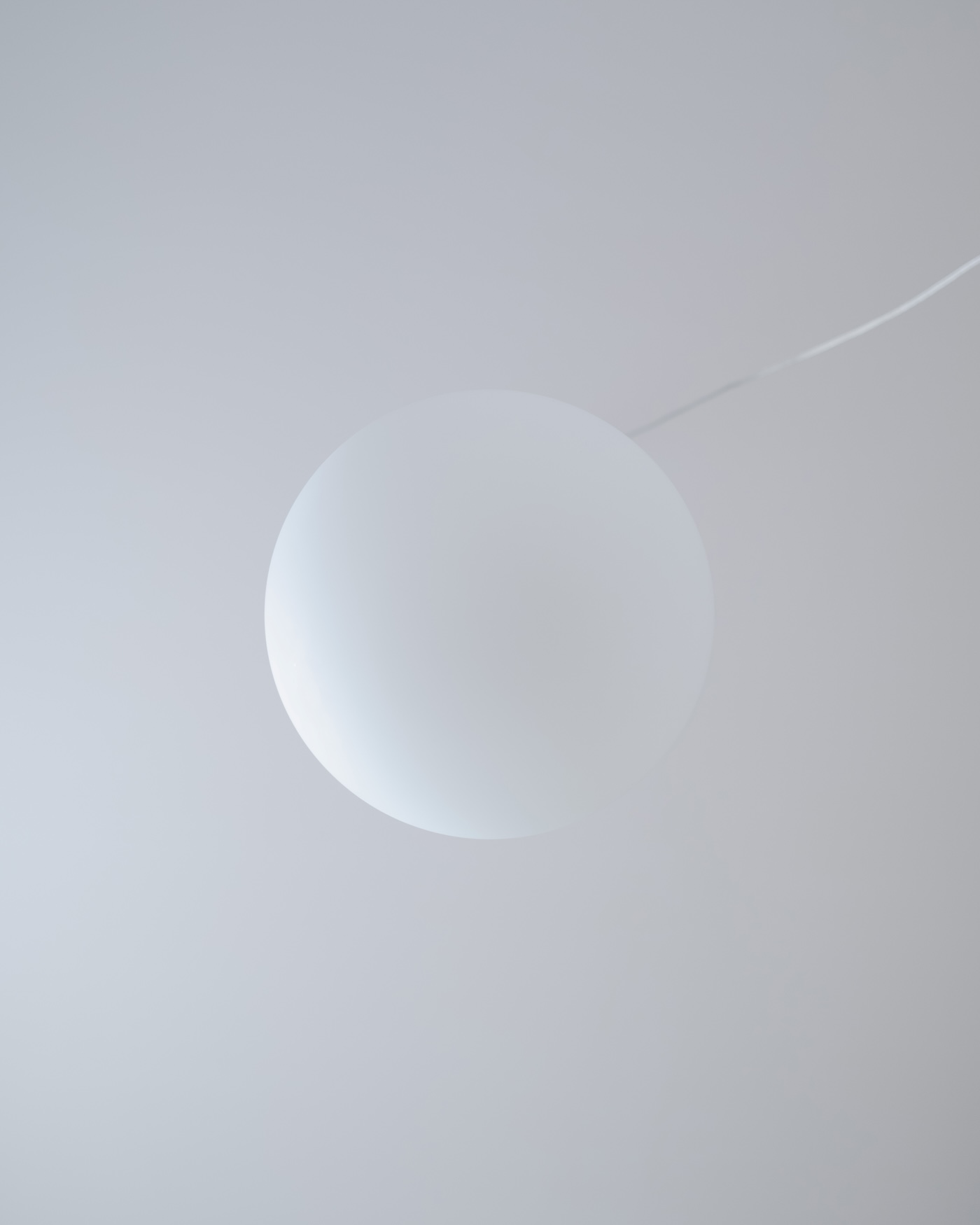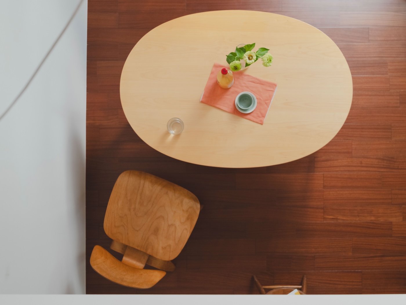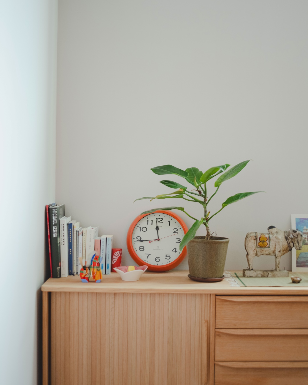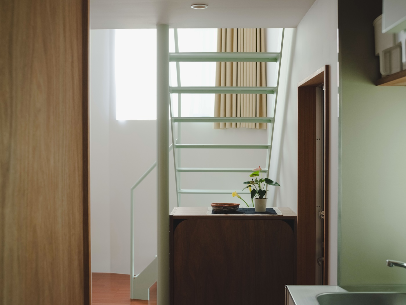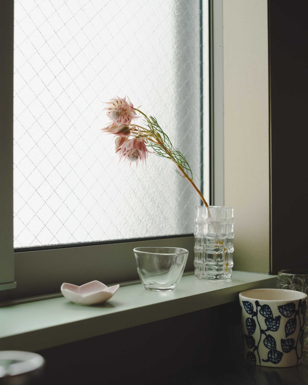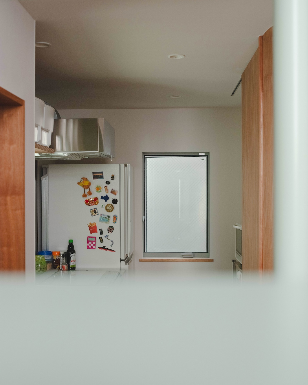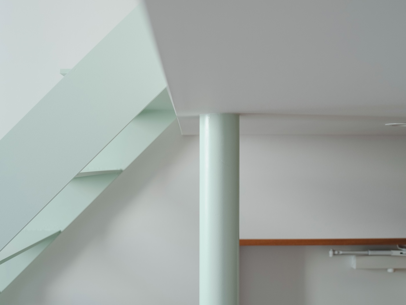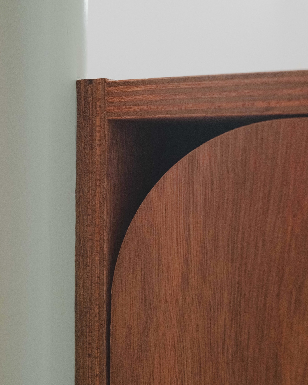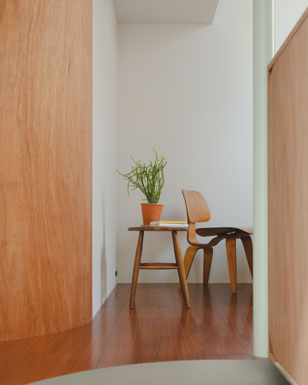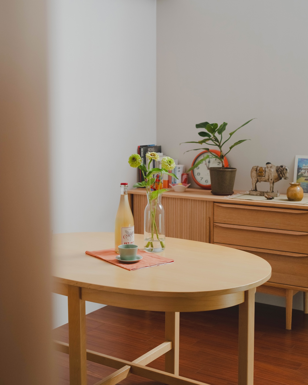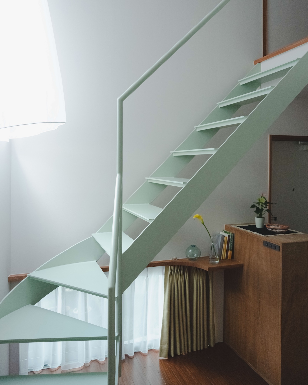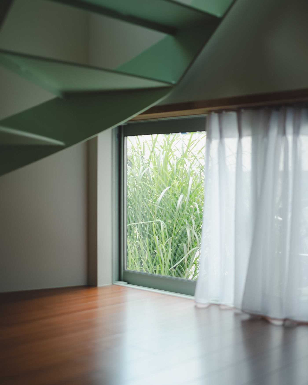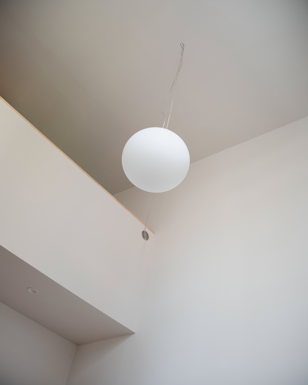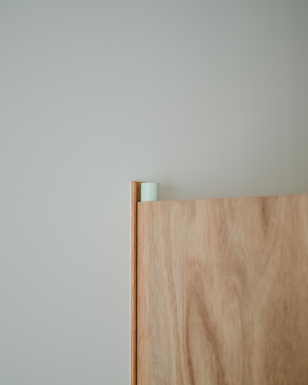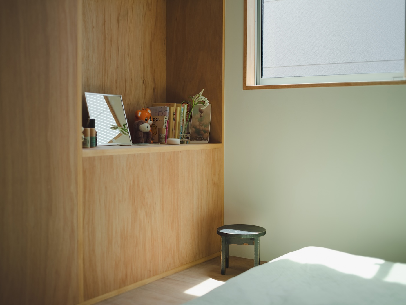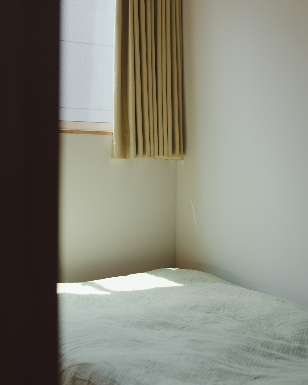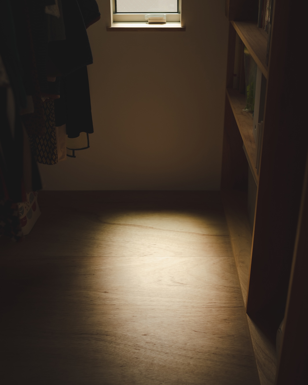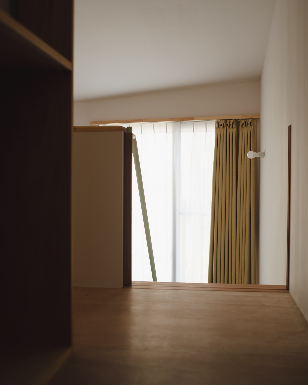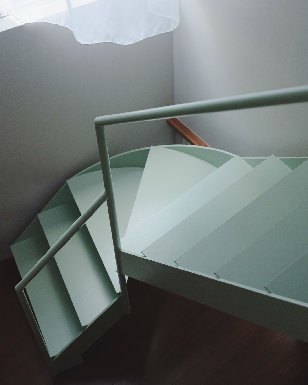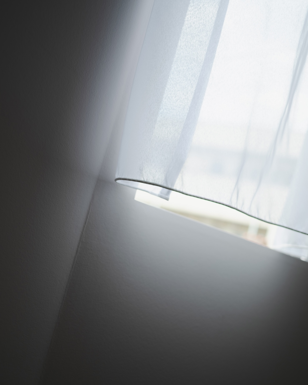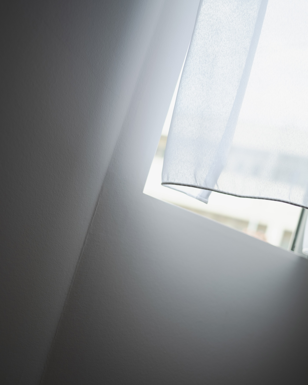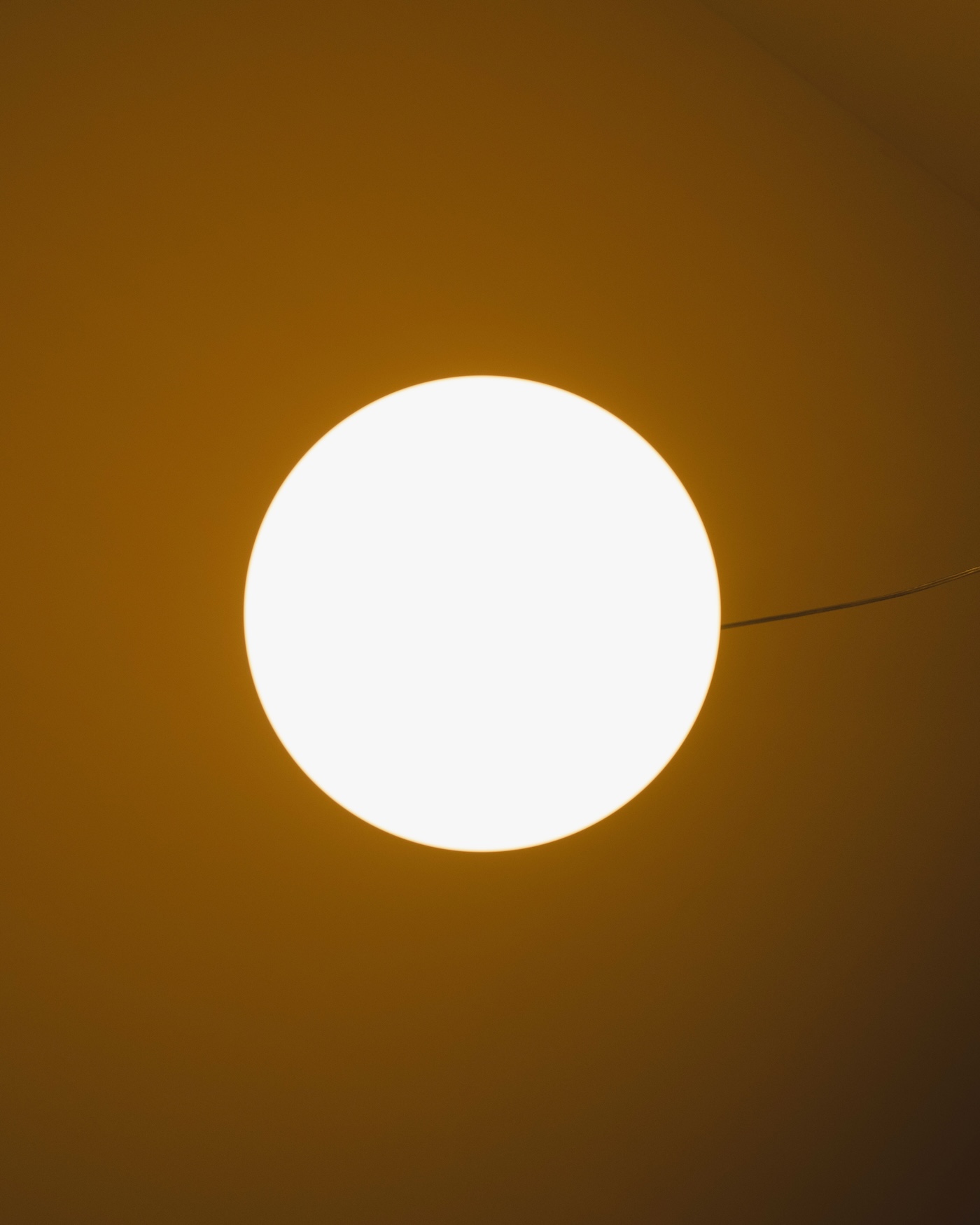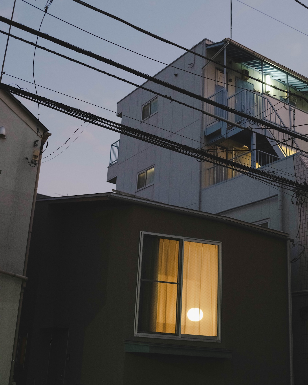上落合の家
House in Kamiochiai
こんな小さな家はそうそうない。10坪の敷地に、建坪は6・5坪、床面積は11坪しかない。外観も小さい。平屋にしては高いけど2階建てにしては少々低い。でも中に入ると天井の高い大きな空間が広がり、思いの外広々としている。1階がリビングとキッチンと水回り、2階は半分吹き抜けの寝室とクローゼットで、水回り以外はひとつながりの大きな空間になっている。
初めてこの場所を訪れた時、そこには古い2階建ての家が建っていた。10坪の敷地めいっぱいに建てられたその家は3方を住宅に囲まれ、隣家との間に隙間はほとんどなく、どこからどこまでが一つの家か分かりにくい。周囲を見渡してみると、同じように道の両側には建物がひしめき合っている。まるで岩山のように、多様な形の建物がひと繋がりのかたまりとなって、でこぼこと続いているように見えた。
これを東京にとっての自然の姿(ネイチャー)と捉え、このネイチャーにノミを入れて大きな岩から削り出すように住宅をつくれないだろうか。何かを足して積み上げていくというのではなく、必要なものを削り出していくように。この厳しい敷地条件と限られた予算の中では、そう考えた方がうまくいくんじゃないかと思った。
その時思い出すのは、インドで見たエローラ遺跡のこと。さらに言うと16窟のカイラーサ寺院のこと。巨大な一つの岩山をくり抜いて造られたその寺院は、周りにコの字形の空隙を挟みながら、3方を残された岩山に囲われている。その途方もない手仕事の結実を前にして、灼熱の太陽の下、自分が今目の当たりにしているものが果たして現実なのか幻想なのかよく分からなくなった時のことを思い出す。その当時の技術では材料を積み上げていくより岩をくり抜く方がつくりやすかったのだろうが、こうしてできた寺院は人工物でありながら、同時に自然そのものでもあった。
この家はカイラーサ寺院のようにつくろう。もちろんそれは比喩でしかないのだけれど。実際は、一度更地にして、基礎を造って、躯体を建てて、外壁を張って、と足して足して造っていくのだけれど。でも、建て替えられた新しい家は、都市という岩山を削り出したものであるように意識した。
そう考えると形態はごくシンプルになる。削り出されたボリュームの内側に空間をつくり、部屋を割り当てていく。室内の随所にアールをつけ、性質の異なる空間が滑らかにつながるようにする。そして、室内から外へ向けて窓を穿っていく。北側の通りから少し東に角度を振った壁面に大きな窓をあけて空への抜けを確保する。南側には、隣家の屋根の上から光が射すように高めの位置に窓を設ける。地面に近い場所、隣家の植木が見える場所には、室内に緑の安らぎと涼やかな風を届ける地窓をつくる。
インドの大地で遠い昔に削り出された寺院には、光と静寂が満ちていた。当時の職人たちが注いだエネルギーからすればほんのちっぽけなものかもしれないけど、私も今、この場所で、東京の自然な姿に寄り添う安息の場所をつくろうと思った。
It’s rare to see such a small house. On a 33m2 plot, the building area is only 21m2 and the floor area is only 36m2. It looks small, and while it’s tall for a single-story house, it’s a little low for a two-story house. But once you step inside, you’ll find a large space with high ceilings, and it’s surprisingly spacious. The first floor is the living room, kitchen, and bathroom, while the second floor is half open and the other half is the bedroom and closet, and except for the bathroom, the entire space is one large continuous space.
When I first visited this place, there was an old two-story house standing there. Built to fill the entire 33m2 lot, the house was surrounded by other houses on three sides, with almost no space between the houses, making it difficult to tell where one house began and the other began. Similarly, looking around, I saw buildings crowded together on both sides of the road. It looked like a rocky mountain, with buildings of various shapes continuing in a single uneven mass.
I thought it would be possible to think of this as the natural state of Tokyo, and create a house by taking a chisel into this nature and carving it out of a large rock. Given the difficult site conditions and limited budget, I thought it would work better to think of carving out what is needed, rather than adding and piling up something.
At that time, I remembered the Ellora Caves I saw in India. More specifically, the Kailasa Temple in Cave 16. The temple was carved out of a huge rock mountain, and is surrounded on three sides by the remaining rock mountains, with a U-shaped gap around it. I remember standing in front of this incredible product of manual labor, in the scorching sun, wondering whether what I was looking at was reality or an illusion. With the technology of the time, it was probably easier to carve rocks out than to pile up materials, but temples built in this way were man-made structures, yet at the same time nature itself.
I wanted to build this house like the Kailasa Temple. Of course, that is only a metaphor. In reality, the land is cleared, the foundation is built, the framework is erected, the exterior walls are put up, and so on, and the building is built by adding on and on, but I wanted the new house to look like something carved out of the rocky mountain that is the city.
Thinking about it this way, the form became extremely simple. Then, space was created inside the carved-out volume and rooms were allocated there. I added curves here and there inside the room to smoothly connect spaces with different characteristics. Then, windows were carved from the inside of the room to the outside. A large window was placed on the wall that is angled slightly east from the street on the north side, bringing in access to the sky. On the south side, a window was placed high up to allow light to stream in from the roof of the neighboring house. In a location where the neighboring house’s small garden can be seen, a ground-level window was placed to bring the comfort of greenery and a cool breeze into the room.
The temple, carved out a long time ago on the ground of India, was filled with light and silence. It may be a tiny thing compared to the energy that the craftsmen who built it poured into it, but I too attempted to create a place of rest here, in harmony with the natural landscape of modern Tokyo.
所在地:東京都新宿区
種別:新築
用途:住宅
構造・規模:木造 2F
延床面積:36㎡
完成:2024年
施工:匠陽
Location:Shinjuku, Tokyo
Type:New-build
Usage:Residence
Structure:Wood, 2 stories
Floor area:36㎡
Completion:2024
Construction:Show Yo
Photo:Naoki Usuda
掲載 / Publications:
